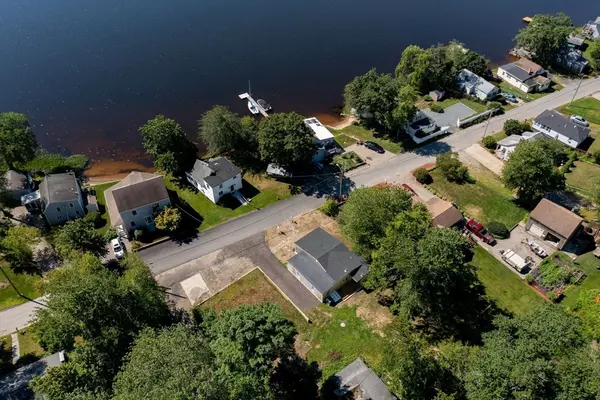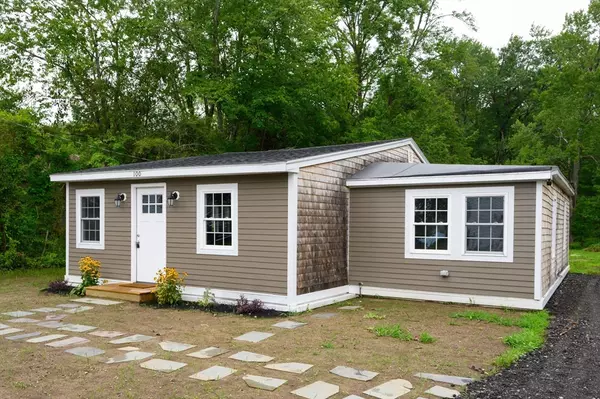For more information regarding the value of a property, please contact us for a free consultation.
100 Lake St Halifax, MA 02338
Want to know what your home might be worth? Contact us for a FREE valuation!

Our team is ready to help you sell your home for the highest possible price ASAP
Key Details
Sold Price $440,000
Property Type Single Family Home
Sub Type Single Family Residence
Listing Status Sold
Purchase Type For Sale
Square Footage 1,256 sqft
Price per Sqft $350
MLS Listing ID 73319645
Sold Date 01/09/25
Style Ranch
Bedrooms 2
Full Baths 1
HOA Y/N false
Year Built 1910
Annual Tax Amount $3,436
Tax Year 2024
Lot Size 10,890 Sqft
Acres 0.25
Property Description
Welcome to your dream home with water views near Monponsett East Lake in Halifax! This beautifully remodeled two-bedroom ranch exudes modern charm and comfort. With an open floor plan that seamlessly connects the living, dining, and kitchen areas, this home is perfect for both entertaining and everyday living. The kitchen is a chef's delight, featuring new stainless steel appliances, granite countertops, and a center island that provides ample space for meal preparation and casual dining. The engineered hardwood floors add a touch of elegance and warmth throughout the home. You'll love the cathedral ceilings adorned with recessed lighting, creating a bright and airy ambiance. The new ductless mini-split HVAC and tankless hot water systems and ensures year-round comfort and energy efficiency. Located close to the serene Monponsett Lake, this home offers the perfect blend of tranquil living and modern convenience. Don't miss the chance to make this like-new, move-in-ready gem your own!
Location
State MA
County Plymouth
Area Monponsett
Zoning Resid
Direction Monponsett St. to Wamsutta Ave to Lake St.
Rooms
Primary Bedroom Level First
Dining Room Ceiling Fan(s), Flooring - Hardwood, Recessed Lighting
Kitchen Flooring - Hardwood, Countertops - Stone/Granite/Solid, Kitchen Island, Exterior Access, Open Floorplan, Recessed Lighting, Remodeled, Stainless Steel Appliances, Gas Stove, Lighting - Pendant, Lighting - Overhead
Interior
Heating Ductless
Cooling Ductless
Flooring Engineered Hardwood
Appliance Gas Water Heater, Range, Dishwasher, Microwave, Refrigerator
Laundry First Floor, Gas Dryer Hookup, Washer Hookup
Exterior
Exterior Feature Deck
Community Features Public Transportation, Shopping, Golf, Laundromat, Conservation Area, House of Worship, Public School, T-Station
Utilities Available for Gas Range, for Gas Oven, for Gas Dryer, Washer Hookup
Roof Type Shingle,Rubber
Total Parking Spaces 4
Garage No
Building
Lot Description Additional Land Avail., Level
Foundation Concrete Perimeter, Block, Slab, Other
Sewer Private Sewer
Water Public
Architectural Style Ranch
Schools
Elementary Schools Halifax
Middle Schools Silver Lake
High Schools Silver Lake
Others
Senior Community false
Read Less
Bought with Legacy Group • Residential Properties Ltd
GET MORE INFORMATION



