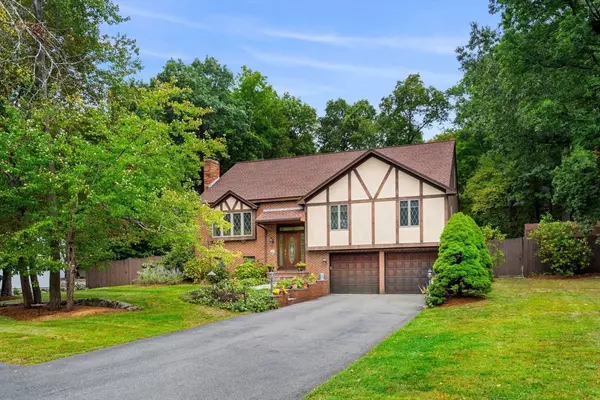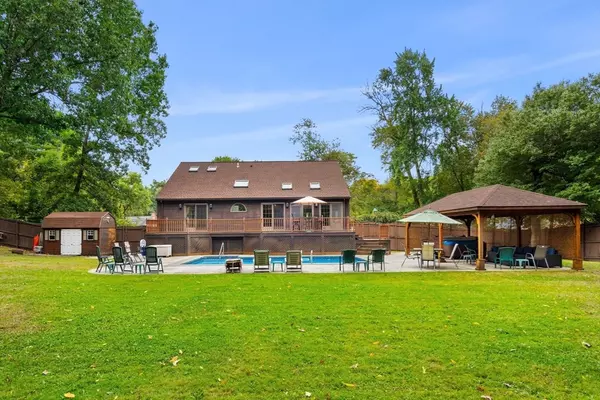For more information regarding the value of a property, please contact us for a free consultation.
8 Naumkeag Row Danvers, MA 01923
Want to know what your home might be worth? Contact us for a FREE valuation!

Our team is ready to help you sell your home for the highest possible price ASAP
Key Details
Sold Price $1,022,000
Property Type Single Family Home
Sub Type Single Family Residence
Listing Status Sold
Purchase Type For Sale
Square Footage 4,082 sqft
Price per Sqft $250
Subdivision St John'S Prep
MLS Listing ID 73294115
Sold Date 01/09/25
Style Split Entry
Bedrooms 4
Full Baths 3
HOA Y/N false
Year Built 1978
Annual Tax Amount $10,628
Tax Year 2024
Lot Size 0.720 Acres
Acres 0.72
Property Description
Looking for great home in a fabulous location? Look no further as here it is! Abutting the reservoir this 4 bedroom, 3 bath home has so much to offer. The main level has a large living room with fireplace, hard wood floors and crown molding. The formal dining room which opens to the huge kitchen with island seating and a more casual vibe looks out to the deck, yard and inground pool. There is main bedroom suite with large private bath and a staircase to a versatile loft space. There are two additional guest bedrooms along with a full guest bath. The lower level has a cozy family room with fireplace, wet bar with seating, an additional bedroom and full bath. There is also a storage area and access to the two car garage from this level. Homes do not come available often in this area so be sure to come check it out .
Location
State MA
County Essex
Zoning R3
Direction North Street to Naumkeag Row
Rooms
Family Room Wet Bar
Basement Full, Finished, Walk-Out Access, Interior Entry, Garage Access, Concrete
Primary Bedroom Level Main, Second
Dining Room Flooring - Hardwood, Wainscoting, Crown Molding
Kitchen Flooring - Stone/Ceramic Tile, Kitchen Island, Wet Bar, Cabinets - Upgraded, Deck - Exterior, Exterior Access, Open Floorplan, Stainless Steel Appliances, Wine Chiller
Interior
Interior Features Loft, Central Vacuum
Heating Baseboard, Radiant, Heat Pump, Oil
Cooling Central Air, Heat Pump
Flooring Tile, Hardwood
Fireplaces Number 2
Fireplaces Type Family Room, Living Room
Appliance Water Heater, Range, Oven, Dishwasher, Microwave, Refrigerator, Washer, Dryer
Laundry First Floor, Electric Dryer Hookup, Washer Hookup
Exterior
Exterior Feature Deck, Patio, Covered Patio/Deck, Pool - Inground, Hot Tub/Spa, Storage, Sprinkler System, Fenced Yard, Garden
Garage Spaces 2.0
Fence Fenced/Enclosed, Fenced
Pool In Ground
Community Features Shopping, Pool, Park, Walk/Jog Trails, Golf, Bike Path, Conservation Area, Highway Access, House of Worship, Marina, Private School, Public School
Utilities Available for Electric Range, for Electric Oven, for Electric Dryer, Washer Hookup
Roof Type Shingle
Total Parking Spaces 4
Garage Yes
Private Pool true
Building
Lot Description Level, Sloped
Foundation Concrete Perimeter
Sewer Public Sewer
Water Public
Architectural Style Split Entry
Others
Senior Community false
Read Less
Bought with McClelland Del Rio Group • Engel & Volkers By the Sea
GET MORE INFORMATION



