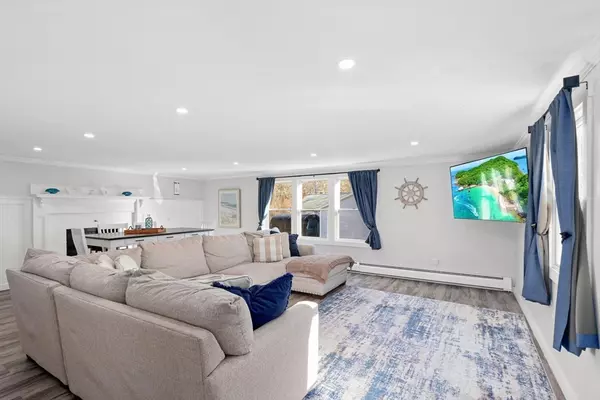For more information regarding the value of a property, please contact us for a free consultation.
61 Betty's Pond Road Barnstable, MA 02601
Want to know what your home might be worth? Contact us for a FREE valuation!

Our team is ready to help you sell your home for the highest possible price ASAP
Key Details
Sold Price $592,500
Property Type Single Family Home
Sub Type Single Family Residence
Listing Status Sold
Purchase Type For Sale
Square Footage 1,560 sqft
Price per Sqft $379
MLS Listing ID 73318188
Sold Date 01/07/25
Style Ranch
Bedrooms 3
Full Baths 2
HOA Y/N false
Year Built 1983
Annual Tax Amount $3,259
Tax Year 2024
Lot Size 6,098 Sqft
Acres 0.14
Property Description
BEAUTIFULLY RENOVATED 3 Bedroom ranch in the heart of Hyannis centre. This home is tucked away at the end of a quiet cul-de-sac and yet close to everything that town center offers. Beaches, Restaurants, shopping, Island ferries and the historic Melody Tent all just a short stroll away. Fully renovated in 2023, this stunning home features 3 generous-sized bedrooms, 2 bathrooms, eat-in kitchen and an oversized living / dining room. Beautifully modern yet neutral touches throughout make this home a MUST SEE. Additionally, the FULL BASEMENT is prepped and ready to be finished for additional living space. LARGE 2 CAR GARAGE assures protection from the elements for your vehicles or boats. A wonderful spot for those looking to find year-round living in a single-level home OR the perfect investment home (with an established 5-Star review history and $10K monthly income during summer months). YOU'RE NOT GOING TO WANT TO MISS THIS ONE!
Location
State MA
County Barnstable
Zoning RB
Direction West main street to Betty's Pond Rd. House will be on the left.
Rooms
Basement Full, Interior Entry, Garage Access, Concrete
Primary Bedroom Level First
Dining Room Flooring - Laminate
Interior
Heating Baseboard
Cooling Window Unit(s)
Flooring Vinyl
Fireplaces Number 2
Fireplaces Type Dining Room, Living Room
Appliance Range, Microwave, Refrigerator, Washer, Dryer
Laundry In Basement
Exterior
Exterior Feature Deck, Storage
Garage Spaces 2.0
Community Features Public Transportation, Shopping, Park, Golf, Medical Facility, Conservation Area, Highway Access, House of Worship, Marina, Public School
Waterfront Description Beach Front,Bay,1/2 to 1 Mile To Beach,Beach Ownership(Public)
Roof Type Shingle
Total Parking Spaces 2
Garage Yes
Building
Lot Description Gentle Sloping
Foundation Concrete Perimeter
Sewer Public Sewer
Water Public
Architectural Style Ranch
Others
Senior Community false
Read Less
Bought with Team Guthrie - Mabile • Berkshire Hathaway HomeServices Robert Paul Properties
GET MORE INFORMATION



