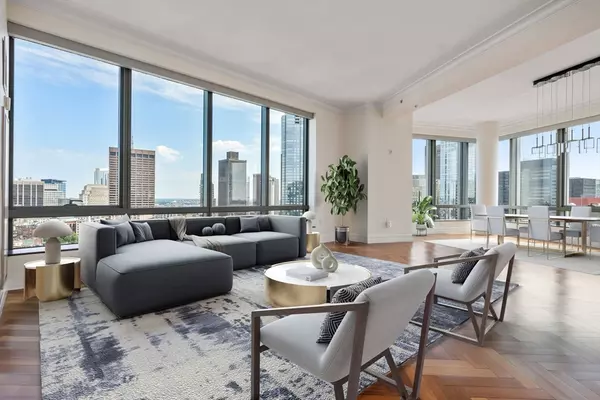For more information regarding the value of a property, please contact us for a free consultation.
1 Avery St #29D Boston, MA 02111
Want to know what your home might be worth? Contact us for a FREE valuation!

Our team is ready to help you sell your home for the highest possible price ASAP
Key Details
Sold Price $2,400,000
Property Type Condo
Sub Type Condominium
Listing Status Sold
Purchase Type For Sale
Square Footage 2,036 sqft
Price per Sqft $1,178
MLS Listing ID 73303751
Sold Date 01/02/25
Bedrooms 3
Full Baths 2
Half Baths 1
HOA Fees $3,562/mo
Year Built 2000
Annual Tax Amount $29,046
Tax Year 2024
Lot Size 2,178 Sqft
Acres 0.05
Property Description
Experience luxury living at the prestigious Ritz-Carlton Private Residences, where unparalleled service meets timeless elegance. This sun-drenched corner unit offers an expansive open-concept floor plan, perfectly designed for both relaxing and entertaining. Sweeping views of Downtown Boston that serve as a stunning backdrop, the spacious living and dining areas feature elegant herringbone wood floors and walls of glass, framing the iconic city skyline in every direction. The eat-in kitchen is a chef's dream, equipped with top-of-the-line Viking and Sub-Zero appliances, granite countertops and a convenient breakfast bar—ideal for both casual meals and sophisticated gatherings. There is ample room for a table making this a true, eat-in kitchen in the heart of the city. The primary suite is a true retreat, boasting mesmerizing views of the State House, generous closet space, and a spa-like bathroom for ultimate relaxation. Additionally, two bathrooms have been modernized.
Location
State MA
County Suffolk
Area Midtown
Zoning CD
Direction Google Maps- Just off the Boston Common and Tremont Street.
Rooms
Basement N
Interior
Heating Forced Air
Cooling Central Air
Flooring Wood, Tile, Marble
Appliance Oven, Dishwasher, Disposal, Microwave, Refrigerator, Freezer, Washer, Dryer
Laundry In Unit
Exterior
Garage Spaces 1.0
Community Features Public Transportation, Shopping, Tennis Court(s), Park, Walk/Jog Trails, Medical Facility, Bike Path, Highway Access, House of Worship, Private School, T-Station, University
Utilities Available for Gas Range
Garage Yes
Building
Story 1
Sewer Public Sewer
Water Public
Others
Senior Community false
Read Less
Bought with Kathleen Cook • Atlantic Assoc. Real Estate
GET MORE INFORMATION



