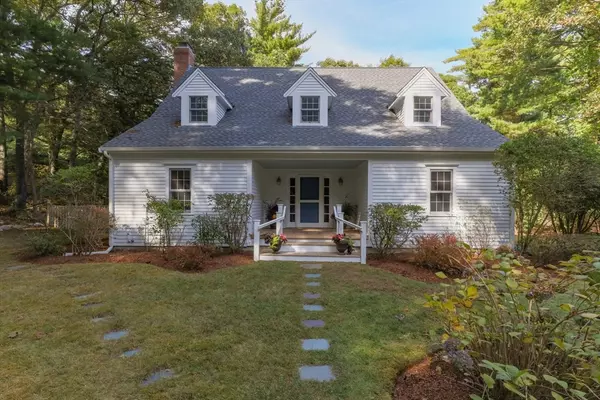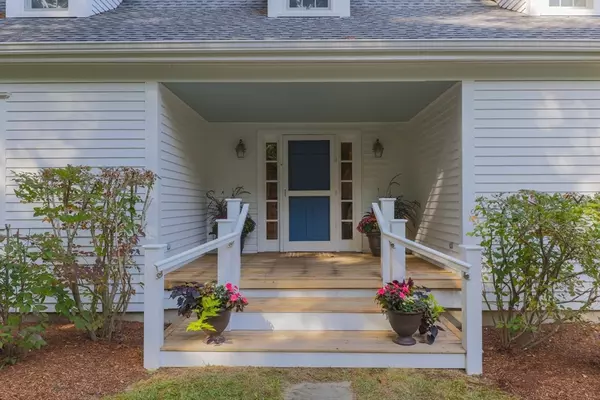For more information regarding the value of a property, please contact us for a free consultation.
1756 Osterville-West Barnstable Rd Barnstable, MA 02668
Want to know what your home might be worth? Contact us for a FREE valuation!

Our team is ready to help you sell your home for the highest possible price ASAP
Key Details
Sold Price $925,000
Property Type Single Family Home
Sub Type Single Family Residence
Listing Status Sold
Purchase Type For Sale
Square Footage 2,544 sqft
Price per Sqft $363
MLS Listing ID 73302225
Sold Date 12/27/24
Style Cape
Bedrooms 3
Full Baths 2
Half Baths 1
HOA Y/N true
Year Built 1994
Annual Tax Amount $6,136
Tax Year 2024
Lot Size 1.000 Acres
Acres 1.0
Property Description
Nestled in a private setting, this stunning coastal farmhouse sits on a generous 1-acre lot. Featuring 3 spacious bedrooms, 2.5 baths, and two cozy fireplaces, this home combines classic charm with modern updates. The 24x32 two-story, two-car garage offers endless possibilities, with potential to finish the upper level for additional living or workspace. The main level features an inviting open-concept design that seamlessly connects the dining, living, and kitchen areas, creating an ideal space for entertaining. The renovated kitchen by Costello Fine Homes is a true highlight, complete with a large walk-in pantry that doubles as a laundry room for added convenience. A separate, private front room offers a quiet retreat, perfect for a home office or study. Throughout the home, beautifully refinished pine floors add warmth and character, extending even into the baths. The expansive first-floor primary suite offers ultimate comfort.
Location
State MA
County Barnstable
Zoning RES
Direction race lane to ost wb rd across the street from red oak lane
Rooms
Basement Full, Interior Entry
Interior
Heating Oil
Cooling Central Air
Fireplaces Number 2
Appliance Water Heater
Exterior
Exterior Feature Porch
Garage Spaces 2.0
Waterfront Description Beach Front
Roof Type Shingle,Asphalt/Composition Shingles
Total Parking Spaces 4
Garage Yes
Building
Lot Description Wooded
Foundation Concrete Perimeter
Sewer Private Sewer
Water Private
Architectural Style Cape
Others
Senior Community false
Read Less
Bought with Michael Harney • Sotheby's International Realty
GET MORE INFORMATION



