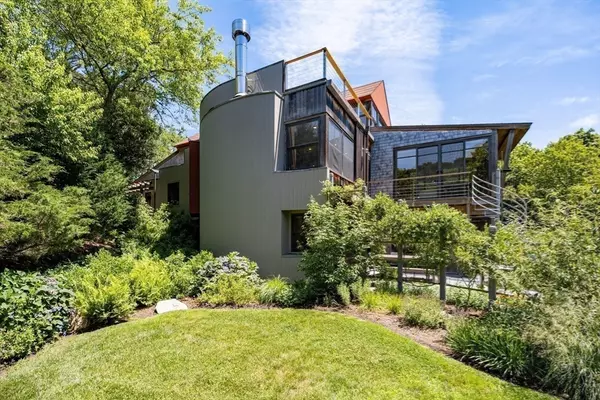For more information regarding the value of a property, please contact us for a free consultation.
14 & 16 Sippewissett Falmouth, MA 02540
Want to know what your home might be worth? Contact us for a FREE valuation!

Our team is ready to help you sell your home for the highest possible price ASAP
Key Details
Sold Price $2,150,000
Property Type Single Family Home
Sub Type Single Family Residence
Listing Status Sold
Purchase Type For Sale
Square Footage 5,245 sqft
Price per Sqft $409
MLS Listing ID 73262702
Sold Date 12/27/24
Style Contemporary
Bedrooms 6
Full Baths 4
Half Baths 2
HOA Y/N false
Year Built 2003
Annual Tax Amount $17,700
Tax Year 2024
Property Description
Discover luxury and sustainability in these two contemporary architectural dwellings nestled on 2.5 acres of sunlit land. Each dwelling offers a unique living experience, surrounded by natural beauty and modern amenities. Both homes have solar panels, ensuring eco-friendly energy efficiency. The main house (16) boasts radiant gas floor heating for supreme comfort, a wood-burning fireplace in the living room, and a sun/family room with walls of glass open to the dining area. The kitchen features newer Poggen Pohl cabinetry, Wolf steam oven and convection oven, wine refrigerator, quartz counters and a Sub-Zero refrigerator, perfect for the gourmet chef. The butler's pantry includes a long pull out closet, laundry area with separate sink, and half bath efficiently organized for optimal use of space. The primary suite offers cathedral ceiling, walk in closet, separate bathroom, outdoor cantilevered shower, and an artist's loft. Guest house with 2 Bed 2.5 4 car garage.
Location
State MA
County Barnstable
Zoning Res
Direction Palmer Ave to Sippewissett Road. # 14 & 16 on the left
Rooms
Basement Full, Finished, Walk-Out Access, Interior Entry
Interior
Heating Central, Forced Air, Radiant, Heat Pump, Natural Gas
Cooling Central Air, Ductless
Flooring Wood, Tile, Carpet
Fireplaces Number 1
Appliance Gas Water Heater, Range, Oven, Dishwasher, Refrigerator, Washer, Dryer, Wine Refrigerator
Exterior
Exterior Feature Porch, Deck, Patio, Sprinkler System, Garden, Guest House, Outdoor Shower, Stone Wall
Garage Spaces 5.0
Waterfront Description Beach Front,Ocean,1/2 to 1 Mile To Beach,Beach Ownership(Public)
Roof Type Shingle
Total Parking Spaces 10
Garage Yes
Building
Lot Description Wooded, Easements
Foundation Concrete Perimeter
Sewer Private Sewer
Water Public
Architectural Style Contemporary
Others
Senior Community false
Read Less
Bought with Daren Marvin • Sotheby's International Realty
GET MORE INFORMATION



