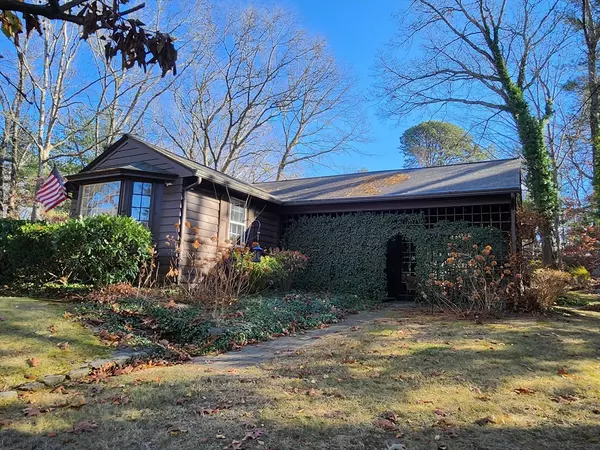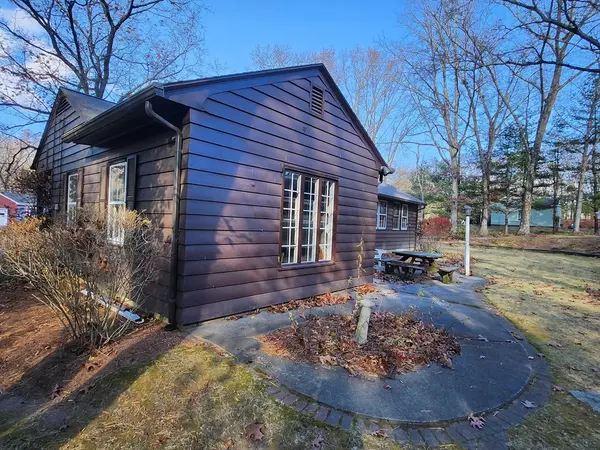For more information regarding the value of a property, please contact us for a free consultation.
87 William Ward St Uxbridge, MA 01569
Want to know what your home might be worth? Contact us for a FREE valuation!

Our team is ready to help you sell your home for the highest possible price ASAP
Key Details
Sold Price $440,000
Property Type Single Family Home
Sub Type Single Family Residence
Listing Status Sold
Purchase Type For Sale
Square Footage 1,318 sqft
Price per Sqft $333
MLS Listing ID 73310958
Sold Date 12/23/24
Style Contemporary,Ranch
Bedrooms 2
Full Baths 1
HOA Y/N false
Year Built 1953
Annual Tax Amount $4,191
Tax Year 2024
Lot Size 0.830 Acres
Acres 0.83
Property Description
This is the listing you have been waiting for! Stunning contemporary style ranch with quality craftmanship & custom details throughout. Come bring your vision to this home! Nestled on a quiet dead end street, this home boasts charter inside & out. There are custom built ins, large beautiful windows, a stunning stone fireplace in the cozy living room, beamed ceilings in the family room/dining room, window seats, a full basement for storage and laundry. This picturesque parcel offers ample privacy & rolling views with so many places to sit and enjoy sun rises and sun sets. Exterior gems include a brick patio surrounded by privacy shrubs, a trellis lined porch covered in beautiful ivy to enjoy your morning cup of coffee, a back yard patio perfect for BBQs, a blue stone patio under a beautiful trellis to sit and enjoy some quiet thoughts, to a garden ready to be filled with all your favorite plantings. Follow the long inviting driveway to the large multi purpose garage/barn.
Location
State MA
County Worcester
Zoning RA
Direction Hartford Ave to Linwood St to William Ward
Rooms
Basement Full, Concrete, Unfinished
Primary Bedroom Level First
Dining Room Beamed Ceilings, Closet, Closet/Cabinets - Custom Built, Flooring - Wall to Wall Carpet, Window(s) - Bay/Bow/Box, Attic Access, Exterior Access, Slider, Sunken, Lighting - Overhead, Crown Molding, Breezeway, Closet - Double, Decorative Molding, Window Seat
Kitchen Flooring - Hardwood
Interior
Interior Features Central Vacuum
Heating Baseboard, Oil
Cooling Wall Unit(s)
Flooring Tile, Vinyl, Carpet, Hardwood
Fireplaces Number 1
Fireplaces Type Living Room
Appliance Range, Dishwasher, Refrigerator, Washer, Dryer
Laundry In Basement
Exterior
Exterior Feature Porch, Patio
Garage Spaces 2.0
Community Features Shopping, Pool, Tennis Court(s), Walk/Jog Trails, Golf, Medical Facility, Conservation Area, House of Worship, Private School, Public School
Utilities Available for Electric Range, for Electric Oven
Roof Type Shingle
Total Parking Spaces 10
Garage Yes
Building
Lot Description Gentle Sloping
Foundation Concrete Perimeter, Block
Sewer Private Sewer
Water Public
Others
Senior Community false
Acceptable Financing Lender Approval Required
Listing Terms Lender Approval Required
Read Less
Bought with Nancy & Tara • Gibson Sotheby's International Realty
GET MORE INFORMATION




