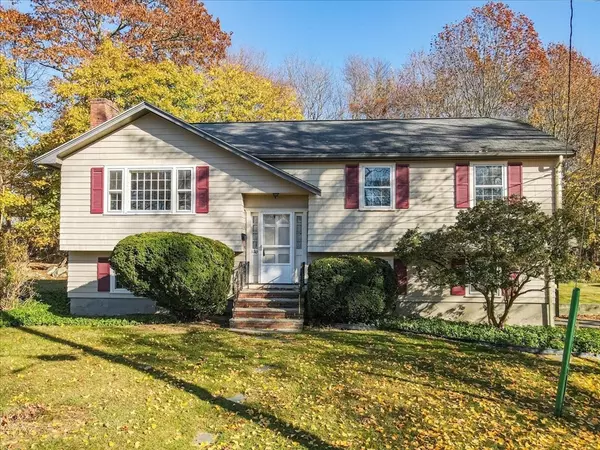For more information regarding the value of a property, please contact us for a free consultation.
120 Ellis St Westwood, MA 02090
Want to know what your home might be worth? Contact us for a FREE valuation!

Our team is ready to help you sell your home for the highest possible price ASAP
Key Details
Sold Price $915,000
Property Type Single Family Home
Sub Type Single Family Residence
Listing Status Sold
Purchase Type For Sale
Square Footage 1,641 sqft
Price per Sqft $557
Subdivision The Maze
MLS Listing ID 73310498
Sold Date 12/23/24
Style Raised Ranch
Bedrooms 4
Full Baths 1
Half Baths 1
HOA Y/N false
Year Built 1970
Annual Tax Amount $8,640
Tax Year 2024
Lot Size 0.400 Acres
Acres 0.4
Property Description
Here's a fabulous opportunity to bring your vision to life in the highly desirable Maze neighborhood! Raised ranch, built in 1970, is ready for some love and attention. With 3-4 generously sized bedrooms and 1.5 baths, it offers an inviting layout that flows from the living and dining areas into an eat-in kitchen. Two classic brick wood-burning fireplaces add warmth and charm, while hardwood floors offer timeless appeal. Equipped with a reliable Buderus heating system and central air conditioning, the home has a solid foundation to build upon. Sliding glass doors open to a deck overlooking a spacious yard, perfect for creating your own outdoor oasis. The lower level includes a family room and bonus room that could serve as an office, gym, or guest bed, plus easy access to the attached garage. Just a short walk to the middle & high schools and minutes from Westwood Center, University Station, Legacy Place & major routes. This home is set in an ideal location with endless possibilities!
Location
State MA
County Norfolk
Zoning RD
Direction Rt.109 to Nahatan St. to French St. to Ellis St.
Rooms
Family Room Flooring - Wall to Wall Carpet, Lighting - Overhead
Basement Full, Partially Finished, Interior Entry, Garage Access
Primary Bedroom Level Second
Dining Room Flooring - Hardwood, Deck - Exterior, Exterior Access, Slider, Lighting - Pendant
Kitchen Flooring - Vinyl, Lighting - Overhead
Interior
Interior Features Ceiling Fan(s), Vaulted Ceiling(s), Lighting - Overhead, Closet, Entrance Foyer, Bonus Room, Internet Available - Broadband
Heating Baseboard, Oil
Cooling Central Air
Flooring Tile, Vinyl, Carpet, Hardwood, Flooring - Stone/Ceramic Tile, Flooring - Wall to Wall Carpet
Fireplaces Number 2
Fireplaces Type Family Room, Living Room
Appliance Water Heater, Range, Dishwasher, Disposal, Refrigerator, Range Hood
Laundry First Floor, Electric Dryer Hookup, Washer Hookup
Exterior
Exterior Feature Deck - Wood, Rain Gutters, Storage, Stone Wall
Garage Spaces 1.0
Community Features Public Transportation, Shopping, Pool, Tennis Court(s), Park, Walk/Jog Trails, Golf, Medical Facility, Bike Path, Conservation Area, Highway Access, House of Worship, Private School, Public School, T-Station
Utilities Available for Electric Range, for Electric Dryer, Washer Hookup
Roof Type Shingle
Total Parking Spaces 2
Garage Yes
Building
Lot Description Wooded, Gentle Sloping, Level
Foundation Concrete Perimeter
Sewer Public Sewer
Water Public
Schools
Elementary Schools Martha Jones
Middle Schools Thurston
High Schools Westwood
Others
Senior Community false
Read Less
Bought with Natalie Marsh • Compass
GET MORE INFORMATION



