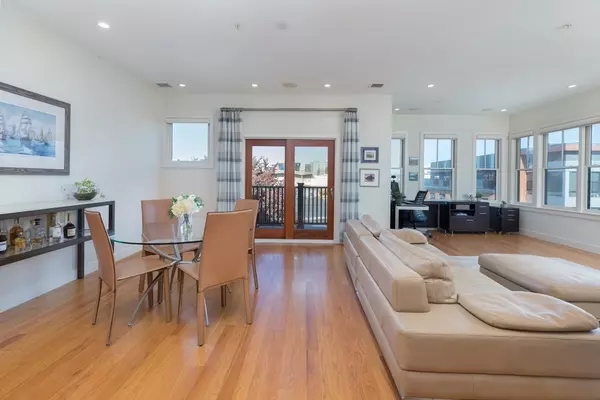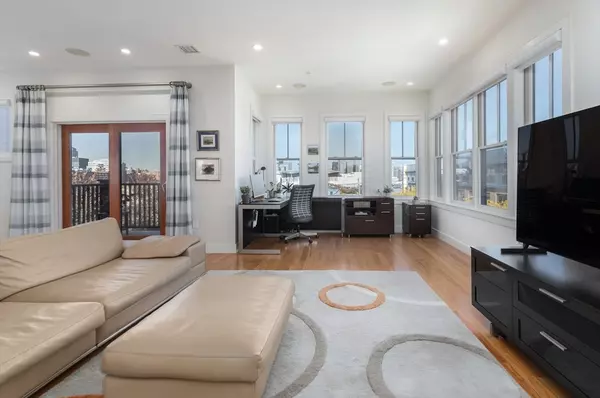For more information regarding the value of a property, please contact us for a free consultation.
288 C St #8 Boston, MA 02127
Want to know what your home might be worth? Contact us for a FREE valuation!

Our team is ready to help you sell your home for the highest possible price ASAP
Key Details
Sold Price $1,180,000
Property Type Condo
Sub Type Condominium
Listing Status Sold
Purchase Type For Sale
Square Footage 1,492 sqft
Price per Sqft $790
MLS Listing ID 73307897
Sold Date 12/20/24
Bedrooms 2
Full Baths 2
HOA Fees $438/mo
Year Built 2012
Annual Tax Amount $11,353
Tax Year 2024
Lot Size 1,306 Sqft
Acres 0.03
Property Description
Corner Penthouse home w/Southeast exposure, offering breathtaking views of downtown & the Seaport. Featuring an open concept living space bathed in sunlight, w/abundant windows framing the picturesque scenery. A sliding door leads to your private balcony w/ designated gas line for grilling. Contemporary kitchen showcases stylish cabinetry w/ metal edge rails & top-of-the-line appliances, while stone countertops & a subway glass tile backsplash add an elegant touch. Retreat to the primary suite, featuring a custom walk-in closet, and a spa-style bathroom. The guest room and guest bath also enjoy South exposures & modern features. Finally, ascend to the spacious rooftop deck, which offers panoramic 360-degree city views. Abundant storage options incl. a custom coat closet, a walk-in pantry, laundry closet & wall-to-wall shelving on roof deck landing. Central AC, plus side-by-side full sized garage parking for TWO cars, this home is a modern gem that combines luxury and functionality.
Location
State MA
County Suffolk
Area South Boston
Zoning CD
Direction GPS - C St and W 2nd
Rooms
Basement N
Interior
Heating Forced Air
Cooling Central Air
Flooring Wood, Tile, Hardwood
Appliance Range, Dishwasher, Disposal, Microwave, Refrigerator, Washer, Dryer, Range Hood
Laundry In Unit, Gas Dryer Hookup
Exterior
Exterior Feature Deck - Roof, Deck - Composite, Balcony, City View(s)
Garage Spaces 2.0
Community Features Public Transportation, Shopping, Park, Walk/Jog Trails, Medical Facility, Bike Path, Highway Access, House of Worship, Private School, Public School, T-Station
Utilities Available for Gas Range, for Gas Dryer
View Y/N Yes
View City
Roof Type Rubber
Garage Yes
Building
Story 1
Sewer Public Sewer
Water Public
Others
Pets Allowed Yes
Senior Community false
Read Less
Bought with Joe Schutt • Unit Realty Group, LLC
GET MORE INFORMATION




