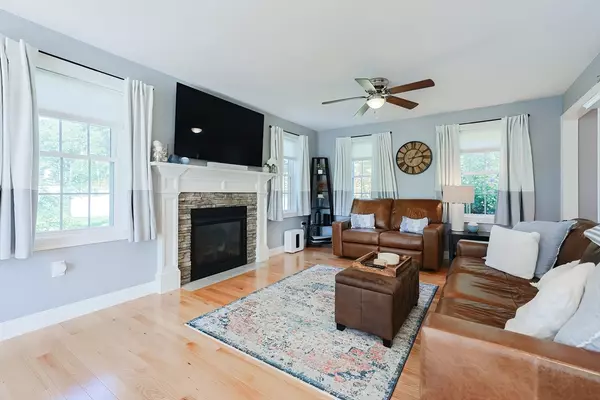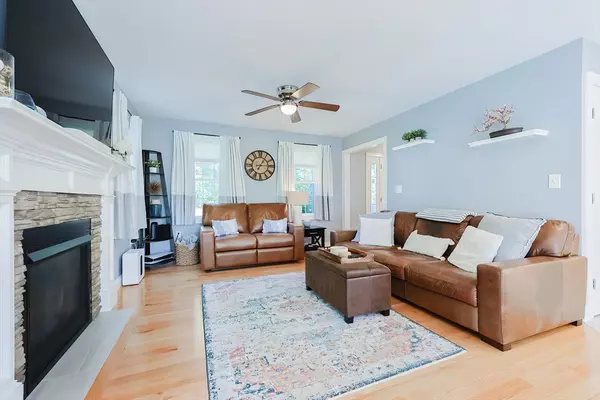For more information regarding the value of a property, please contact us for a free consultation.
131 Pommogussett Road Rutland, MA 01543
Want to know what your home might be worth? Contact us for a FREE valuation!

Our team is ready to help you sell your home for the highest possible price ASAP
Key Details
Sold Price $515,000
Property Type Single Family Home
Sub Type Single Family Residence
Listing Status Sold
Purchase Type For Sale
Square Footage 1,728 sqft
Price per Sqft $298
MLS Listing ID 73296125
Sold Date 12/19/24
Style Colonial
Bedrooms 3
Full Baths 2
Half Baths 1
HOA Y/N false
Year Built 2019
Annual Tax Amount $6,561
Tax Year 2024
Lot Size 1.900 Acres
Acres 1.9
Property Description
Welcome Home to 131 Pommogussett Road. Don't miss an outstanding opportunity to own this recently built and impeccably maintained home featuring a modern and open floor plan beaming with natural light throughout. The first level boasts a custom kitchen with granite countertops, stainless appliances and direct access to the massive rear deck. The sun splashed living room features a gas fireplace and gleaming hardwoods which extend to the foyer and the formal dining room with detailed wainscotting. A convenient 1/2 bath and laundry area nicely finishes off the main level. There are 2 roomy bedrooms upstairs along with common bath and also a large primary suite featuring an en-suite bath and walk in closet. All of this and MORE including central a/c and a 2 car garage with a walkout lower level to the lush and private back yard. This is the one you have been waiting for and is not to be missed! Don't delay, schedule your own private showing today!
Location
State MA
County Worcester
Zoning RES
Direction Pommogussett Road is Route 56
Rooms
Basement Partial, Walk-Out Access, Interior Entry, Garage Access, Concrete
Primary Bedroom Level Second
Dining Room Flooring - Hardwood
Kitchen Flooring - Stone/Ceramic Tile, Pantry, Countertops - Stone/Granite/Solid, Deck - Exterior, Recessed Lighting, Slider, Lighting - Pendant
Interior
Heating Forced Air, Propane
Cooling Central Air
Flooring Tile, Carpet, Hardwood
Fireplaces Number 1
Appliance Electric Water Heater, Water Heater, Range, Dishwasher, Disposal, Microwave, Washer, Dryer, Plumbed For Ice Maker
Laundry Electric Dryer Hookup, Washer Hookup, First Floor
Exterior
Exterior Feature Deck - Wood, Rain Gutters, Professional Landscaping
Garage Spaces 2.0
Community Features Park, Walk/Jog Trails, Golf, Laundromat, Bike Path, House of Worship, Public School
Utilities Available for Electric Range, for Electric Oven, for Electric Dryer, Washer Hookup, Icemaker Connection
Roof Type Shingle
Total Parking Spaces 2
Garage Yes
Building
Lot Description Gentle Sloping
Foundation Concrete Perimeter
Sewer Public Sewer
Water Private
Architectural Style Colonial
Schools
Elementary Schools Naquag/Glenwood
Middle Schools Central Tree
High Schools Wachusett Reg
Others
Senior Community false
Read Less
Bought with Tammy Grzembski • Hometown National Realty Inc.
GET MORE INFORMATION



