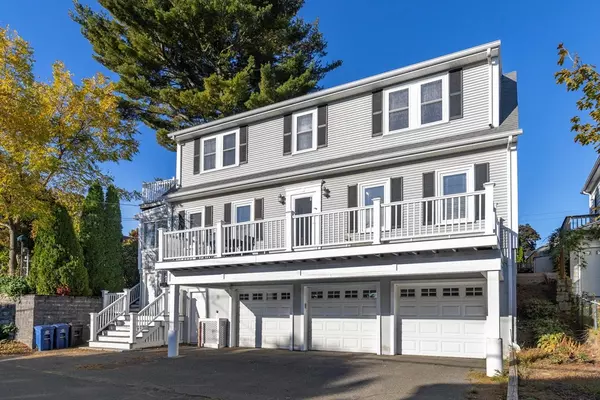For more information regarding the value of a property, please contact us for a free consultation.
7 Folger Ave Beverly, MA 01915
Want to know what your home might be worth? Contact us for a FREE valuation!

Our team is ready to help you sell your home for the highest possible price ASAP
Key Details
Sold Price $735,000
Property Type Single Family Home
Sub Type Single Family Residence
Listing Status Sold
Purchase Type For Sale
Square Footage 1,742 sqft
Price per Sqft $421
MLS Listing ID 73304744
Sold Date 12/18/24
Style Colonial
Bedrooms 3
Full Baths 2
HOA Y/N false
Year Built 1947
Annual Tax Amount $7,202
Tax Year 2024
Lot Size 3,049 Sqft
Acres 0.07
Property Description
Welcome to beautiful Ryal Side! Your updated colonial home is conveniently located near Rt. 128, the MBTA and gorgeous downtown Beverly, MA! Perched above the street, you'll love your bright, sun-filled, open first floor! From your adorable 3 season porch, you are welcomed into a lovely dining room with elegant crown molding and built-in storage. Your open-concept kitchen boasts granite counter-tops, stainless-steel appliances and an elegantly designed back-splash. Your spacious living room opens up to a large 9'x37' balcony for additional seasonal living and entertaining. Two full bathrooms offer convenience. Your primary bedroom offers two walk-in closets, a balcony and plenty of space to move! Your two additional bedrooms give this home amazing versatility for however you want to use it! Enjoy the additional shelving in your open hobby zone on the 2nd floor. Make an appointment today!
Location
State MA
County Essex
Area Ryal Side
Zoning R10
Direction Bridge St. --> Folger Ave.
Rooms
Basement Full, Walk-Out Access, Interior Entry, Garage Access, Concrete
Primary Bedroom Level Second
Dining Room Flooring - Hardwood, Crown Molding
Kitchen Flooring - Hardwood, Countertops - Stone/Granite/Solid, Kitchen Island, Recessed Lighting, Stainless Steel Appliances, Gas Stove
Interior
Interior Features Ceiling Fan(s), Sun Room, Vestibule
Heating Baseboard, Oil
Cooling Wall Unit(s)
Flooring Tile, Carpet, Hardwood, Flooring - Wood, Flooring - Wall to Wall Carpet
Appliance Water Heater, Range, Dishwasher, Disposal, Microwave, Refrigerator, Washer, Dryer
Laundry Second Floor, Electric Dryer Hookup, Washer Hookup
Exterior
Exterior Feature Porch, Deck - Composite, Rain Gutters, Storage, Fenced Yard
Garage Spaces 3.0
Fence Fenced/Enclosed, Fenced
Community Features Public Transportation, Shopping, Park, Golf, Medical Facility, Laundromat, Highway Access, House of Worship, Marina, Private School, Public School, T-Station, University
Utilities Available for Gas Range, for Gas Oven, for Electric Dryer, Washer Hookup
Waterfront Description Beach Front,Harbor,1 to 2 Mile To Beach,Beach Ownership(Public)
View Y/N Yes
View City View(s)
Roof Type Shingle
Total Parking Spaces 3
Garage Yes
Building
Lot Description Sloped
Foundation Block
Sewer Public Sewer
Water Public
Others
Senior Community false
Read Less
Bought with The Lopes Group • J. Barrett & Company
GET MORE INFORMATION




