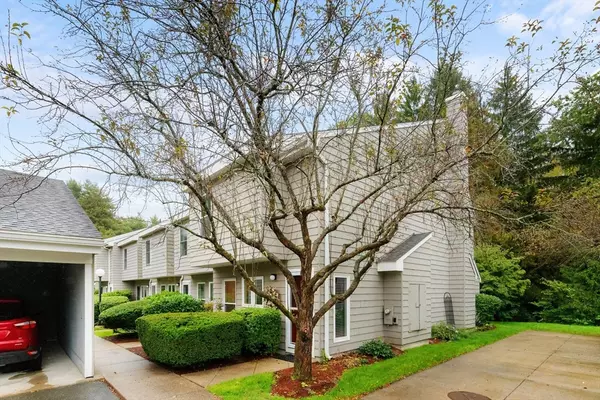For more information regarding the value of a property, please contact us for a free consultation.
171 Swanton St #16 Winchester, MA 01890
Want to know what your home might be worth? Contact us for a FREE valuation!

Our team is ready to help you sell your home for the highest possible price ASAP
Key Details
Sold Price $773,000
Property Type Condo
Sub Type Condominium
Listing Status Sold
Purchase Type For Sale
Square Footage 1,430 sqft
Price per Sqft $540
MLS Listing ID 73302032
Sold Date 12/16/24
Bedrooms 2
Full Baths 2
Half Baths 1
HOA Fees $452/mo
Year Built 1984
Annual Tax Amount $6,415
Tax Year 2024
Property Description
Welcome to this fabulous sought after end unit townhouse located at The Village,close to town,schools, and conservation.This home has been meticulously maintained and updated including new windows. Inviting living room has gas fireplace and private seating area with skylight looking over a private wooded setting and patio. Kitchen has cherry custom cabinets with granite and stainless appliances. Entertain in spacious sunny dining room. On this level you will find an attractive half bath. The second level consists of primary suite with updated bath.In addition there is another bedroom and adjacent newer bath and laundry room. Move right into this attractive home and enjoy life at The Village with added amenities of pool, tennis courts and clubhouse and convenient location.
Location
State MA
County Middlesex
Zoning RA
Direction Main to Swanton
Rooms
Basement N
Primary Bedroom Level Second
Interior
Interior Features Central Vacuum
Heating Forced Air, Electric
Cooling Central Air
Flooring Tile, Carpet
Fireplaces Number 1
Fireplaces Type Living Room
Appliance Dishwasher, Disposal, Microwave, Range, Refrigerator, Washer, Dryer
Laundry Second Floor, In Unit
Exterior
Exterior Feature Patio
Garage Spaces 1.0
Community Features Public Transportation, Shopping, Park, Walk/Jog Trails, Medical Facility, Bike Path
Roof Type Shingle
Total Parking Spaces 1
Garage Yes
Building
Story 2
Sewer Public Sewer
Water Public
Schools
Middle Schools Mccall
High Schools Whs
Others
Senior Community false
Read Less
Bought with Wei Wang • WW Real Estate LLC
GET MORE INFORMATION




