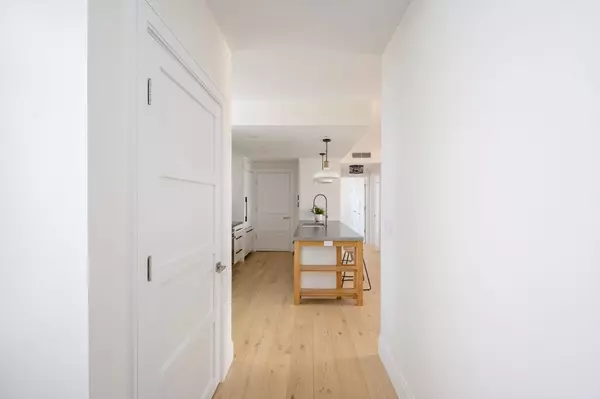For more information regarding the value of a property, please contact us for a free consultation.
23 Shipyard Drive #406 Hingham, MA 02043
Want to know what your home might be worth? Contact us for a FREE valuation!

Our team is ready to help you sell your home for the highest possible price ASAP
Key Details
Sold Price $965,000
Property Type Condo
Sub Type Condominium
Listing Status Sold
Purchase Type For Sale
Square Footage 1,267 sqft
Price per Sqft $761
MLS Listing ID 73280595
Sold Date 12/12/24
Bedrooms 2
Full Baths 2
HOA Fees $763/mo
Year Built 2012
Annual Tax Amount $8,841
Tax Year 2024
Property Description
Stunning renovation on this corner penthouse unit. Relax on your balcony while enjoying views of the marina and the courtyard below. Beautifully designed "chefs" kitchen with Bertazzoni appliances, including 6 burner gas stove, built in refrigerator and microwave. Expansive 3 x 9 foot peninsula with seating for four, and beverage station, is great for entertaining. This bright and sunny end unit has a wonderful open concept design. New engineered hardwood, wide plank, white oak flooring throughout. Spacious primary w/ water views, walk in closet, and spa like shower. Large 2nd bedroom w/ ample closet space. Enjoy all the Hingham Shipyard has to offer, mere steps from many restaurants, shops, live summer entertainment, and movie theater. Feeling more adventurous, hop the Ferry to Boston or the Harbor Islands! For boat lovers, moor your boat at the Marina or join Freedom Boat Club. Less than 2 mi to commuter rail, Hingham Harbor & Hingham Sq. 2 deeded parking spots & extra storage
Location
State MA
County Plymouth
Zoning Res
Direction Rte 3A to Shipyard Drive across from Alma Nove
Rooms
Basement N
Primary Bedroom Level Fourth Floor
Dining Room Open Floorplan, Recessed Lighting, Lighting - Overhead, Flooring - Engineered Hardwood
Kitchen Countertops - Upgraded, Breakfast Bar / Nook, Cabinets - Upgraded, Open Floorplan, Recessed Lighting, Remodeled, Gas Stove, Lighting - Pendant, Flooring - Engineered Hardwood
Interior
Interior Features Closet, Entry Hall
Heating Forced Air, Natural Gas
Cooling Central Air
Flooring Engineered Hardwood, Flooring - Engineered Hardwood
Appliance Range, Dishwasher, Disposal, Refrigerator, Washer, Dryer, Range Hood
Laundry Fourth Floor, Electric Dryer Hookup
Exterior
Exterior Feature Balcony
Garage Spaces 1.0
Community Features Public Transportation, Shopping, Tennis Court(s), Park, Walk/Jog Trails, Golf, Medical Facility, Conservation Area, Highway Access, House of Worship, Marina, Private School, Public School, T-Station
Utilities Available for Gas Range, for Electric Dryer
Waterfront Description Beach Front,Harbor,1 to 2 Mile To Beach,Beach Ownership(Public)
Roof Type Rubber
Total Parking Spaces 1
Garage Yes
Building
Story 1
Sewer Public Sewer
Water Public
Others
Pets Allowed Yes
Senior Community false
Read Less
Bought with The Charles King Group • Real Broker MA, LLC
GET MORE INFORMATION



