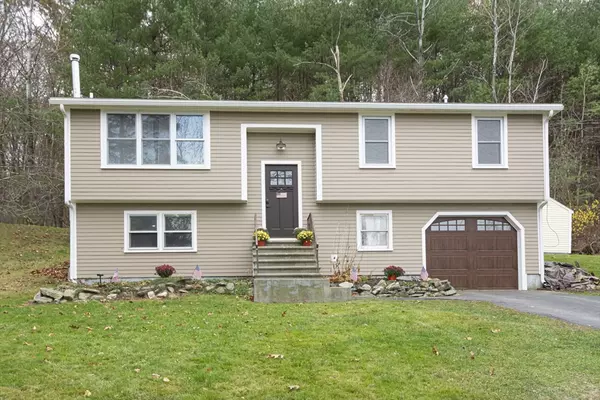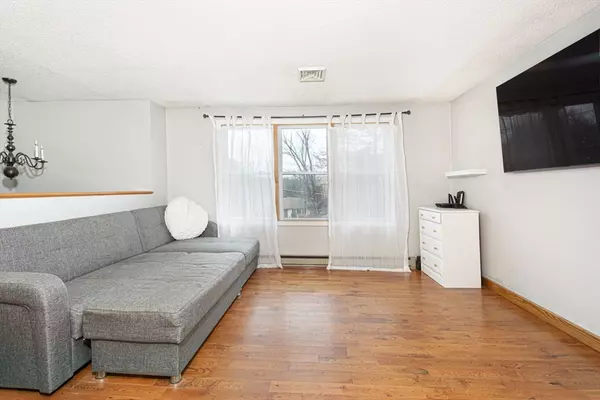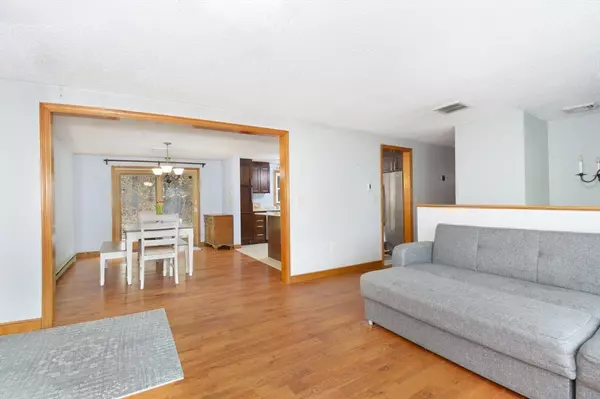For more information regarding the value of a property, please contact us for a free consultation.
178 Summer St Maynard, MA 01754
Want to know what your home might be worth? Contact us for a FREE valuation!

Our team is ready to help you sell your home for the highest possible price ASAP
Key Details
Sold Price $625,000
Property Type Single Family Home
Sub Type Single Family Residence
Listing Status Sold
Purchase Type For Sale
Square Footage 1,519 sqft
Price per Sqft $411
MLS Listing ID 73309627
Sold Date 12/11/24
Style Split Entry
Bedrooms 3
Full Baths 1
Half Baths 1
HOA Y/N false
Year Built 1984
Annual Tax Amount $8,972
Tax Year 2024
Lot Size 0.880 Acres
Acres 0.88
Property Description
Nestled in a sought-after location, this inviting home offers a perfect blend of character and comfort. Large eat-in- kitchen with tiled flooring. The main level boasts three spacious bedrooms all with hardwood flooring. A bright, welcoming living and dining room with outside access. The lower level adds versatility with a generous sized family room with laminate flooring, office bathroom all leading to a one car garage. Enjoy a relaxing day in the private backyard which backs up to conservation land. Updates include new hardy plank siding, gas forced hot air heating system, central air conditioning, hot water heater and insulated garage door. This is a special property and one you will enjoy calling home!
Location
State MA
County Middlesex
Zoning RES
Direction Use GPS
Rooms
Family Room Flooring - Laminate
Basement Finished, Garage Access
Primary Bedroom Level First
Dining Room Flooring - Hardwood, Open Floorplan, Slider
Kitchen Flooring - Stone/Ceramic Tile, Kitchen Island, Open Floorplan
Interior
Interior Features Office
Heating Forced Air, Natural Gas
Cooling Central Air
Flooring Tile, Laminate, Hardwood
Appliance Gas Water Heater, Range, Dishwasher, Microwave, Refrigerator
Laundry Electric Dryer Hookup, Washer Hookup, In Basement
Exterior
Exterior Feature Storage
Garage Spaces 1.0
Community Features Shopping, Walk/Jog Trails, Conservation Area, Public School
Utilities Available for Electric Range
Roof Type Shingle
Total Parking Spaces 6
Garage Yes
Building
Lot Description Easements
Foundation Concrete Perimeter
Sewer Public Sewer
Water Public
Others
Senior Community false
Acceptable Financing Contract
Listing Terms Contract
Read Less
Bought with Lauren O'Brien & Co. Team • Leading Edge Real Estate
GET MORE INFORMATION




