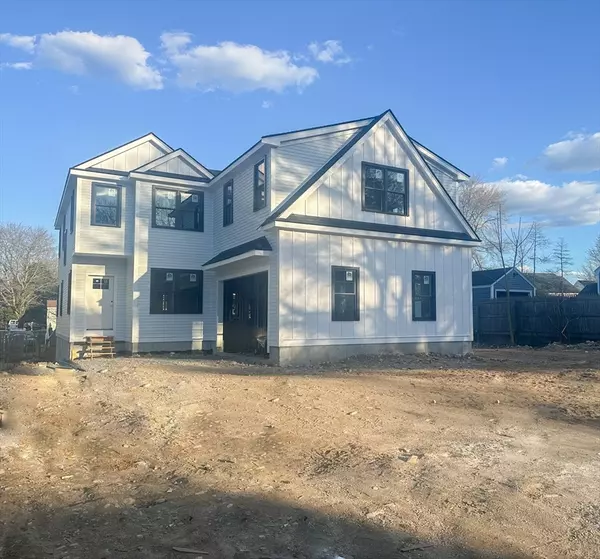For more information regarding the value of a property, please contact us for a free consultation.
78 Lakeshore Dr Westwood, MA 02090
Want to know what your home might be worth? Contact us for a FREE valuation!

Our team is ready to help you sell your home for the highest possible price ASAP
Key Details
Sold Price $1,938,000
Property Type Single Family Home
Sub Type Single Family Residence
Listing Status Sold
Purchase Type For Sale
Square Footage 3,706 sqft
Price per Sqft $522
MLS Listing ID 73224720
Sold Date 11/27/24
Style Colonial,Contemporary
Bedrooms 4
Full Baths 4
Half Baths 1
HOA Y/N false
Year Built 2024
Tax Year 2024
Lot Size 0.260 Acres
Acres 0.26
Property Description
Brand New construction underway, being built by a premier local builder with superior attention to detail. It's ideally located close to Westwood Center and Buckmaster Pond, yet minutes to major highways. This large 3700+ sq ft home is designed for today's lifestyle, with vaulted foyer, 1st floor office, open concept floor plan, featuring a gas fireplace family room, dining room and kitchen with walk in pantry, creating an ideal living for today's modern family and entertaining. 9ft ceilings on 1st floor. Large mudroom with plenty of closets, laundry on 1st floor. 2nd floor has huge primary suite with 2 walk in closets, and spa size bath, 3 additional bedrooms, one with on bath. Hardwood floors throughout this home, (except bathrooms).Very generous allowance...(see specs) Still time to custom...pick your own choices of colors, kitchen cabinets, countertops, etc. Make this your dream home in a wonderful neighborhood
Location
State MA
County Norfolk
Zoning res
Direction Pond St to Lakeshore
Rooms
Family Room Flooring - Hardwood, Open Floorplan
Basement Full, Interior Entry, Bulkhead, Unfinished
Primary Bedroom Level Second
Dining Room Flooring - Hardwood, Open Floorplan
Kitchen Flooring - Hardwood, Pantry, Kitchen Island, Open Floorplan, Recessed Lighting, Stainless Steel Appliances, Gas Stove
Interior
Interior Features Bathroom - Full, Office, Bathroom
Heating Natural Gas
Cooling Central Air
Flooring Tile, Hardwood, Flooring - Hardwood, Flooring - Stone/Ceramic Tile
Fireplaces Number 1
Fireplaces Type Family Room
Appliance Gas Water Heater
Laundry First Floor
Exterior
Exterior Feature Deck - Composite
Garage Spaces 2.0
Community Features Shopping, Pool, Park, Walk/Jog Trails, Highway Access, House of Worship, Private School, Public School, T-Station
Utilities Available for Gas Range
Roof Type Shingle
Total Parking Spaces 4
Garage Yes
Building
Lot Description Cleared, Level
Foundation Concrete Perimeter
Sewer Public Sewer
Water Public
Schools
Elementary Schools Sheehan
Others
Senior Community false
Read Less
Bought with Team Coyle • Compass
GET MORE INFORMATION



