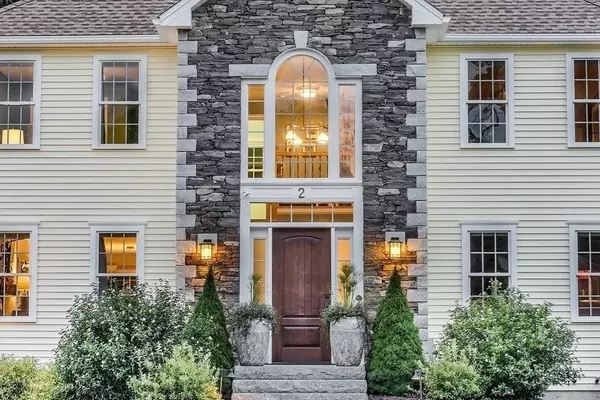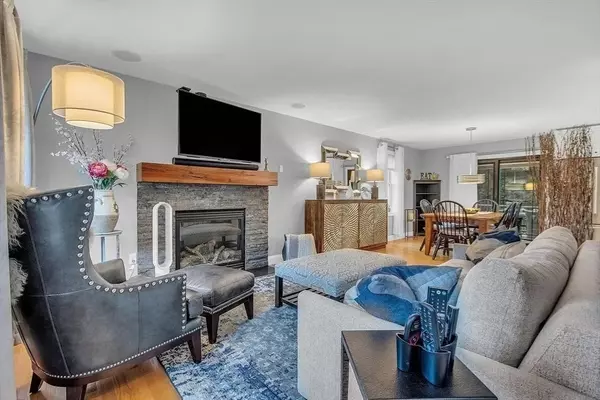For more information regarding the value of a property, please contact us for a free consultation.
2 Morris Lane Rutland, MA 01543
Want to know what your home might be worth? Contact us for a FREE valuation!

Our team is ready to help you sell your home for the highest possible price ASAP
Key Details
Sold Price $670,000
Property Type Single Family Home
Sub Type Single Family Residence
Listing Status Sold
Purchase Type For Sale
Square Footage 1,944 sqft
Price per Sqft $344
MLS Listing ID 73292662
Sold Date 12/04/24
Style Colonial
Bedrooms 4
Full Baths 2
Half Baths 1
HOA Y/N false
Year Built 2011
Annual Tax Amount $7,683
Tax Year 2024
Lot Size 1.000 Acres
Acres 1.0
Property Description
MULTIPLE OFFER SITUATION, highest/best 11-4 1pm. Nestled within a cul de sac of 8 newer homes, this home has undergone extensive renovations w/ meticulous attention to detail & no expense has been spared! Highlights include a living rm w/ custom propane fireplace & mantle, a brand new, modern kitchen designed for functionality, complete with S/S kitchen aid appliances, pot filler, microwave/oven combo, & more! The open dining area features sliders that lead to the new Trex deck. Upstairs the main bedrm awaits w/ Brazilian slate flooring, walk in closet w/ELFA organizers & a luxurious new main bath! 3 more bedrms all offer ELFA custom closets. Other convenient features are laundry rm w/ tons of storage & custom folding table & a versatile bonus rm currently used as a home theatre. The basement, w/ high ceilings & walk out access offers potential for addt'l sq footage. The exterior wows w/ upgrades and offers a stone fireplace, patio, oversized deck - the perfect evening retreat!
Location
State MA
County Worcester
Zoning R
Direction Barre Paxton Road to Morris Lane.
Rooms
Basement Full, Walk-Out Access, Interior Entry, Concrete, Unfinished
Primary Bedroom Level Second
Kitchen Flooring - Hardwood, Dining Area, Countertops - Stone/Granite/Solid, Kitchen Island, Cabinets - Upgraded, Cable Hookup, Open Floorplan, Recessed Lighting, Remodeled, Slider, Stainless Steel Appliances, Pot Filler Faucet, Lighting - Pendant
Interior
Interior Features Cable Hookup, Recessed Lighting, Media Room, Foyer, Wired for Sound, Internet Available - Broadband
Heating Central, Heat Pump, Oil, Electric
Cooling Central Air, Heat Pump
Flooring Tile, Carpet, Hardwood, Stone / Slate, Flooring - Hardwood
Fireplaces Number 1
Fireplaces Type Living Room
Appliance Electric Water Heater, Water Heater, Range, Dishwasher, Microwave, Refrigerator, Washer, Dryer, Water Treatment, Plumbed For Ice Maker
Laundry Closet/Cabinets - Custom Built, Flooring - Stone/Ceramic Tile, Electric Dryer Hookup, Remodeled, Washer Hookup, First Floor
Exterior
Exterior Feature Deck - Composite, Patio, Rain Gutters, Storage, Professional Landscaping, Sprinkler System, Decorative Lighting, Screens, Garden
Garage Spaces 2.0
Community Features Shopping, Pool, Park, Walk/Jog Trails, Golf, Laundromat
Utilities Available for Electric Range, for Electric Dryer, Washer Hookup, Icemaker Connection, Generator Connection
Roof Type Shingle
Total Parking Spaces 6
Garage Yes
Building
Lot Description Cul-De-Sac, Corner Lot, Gentle Sloping
Foundation Concrete Perimeter
Sewer Private Sewer
Water Private
Architectural Style Colonial
Others
Senior Community false
Read Less
Bought with Marina Sparages • Coldwell Banker Realty - New England Home Office
GET MORE INFORMATION



