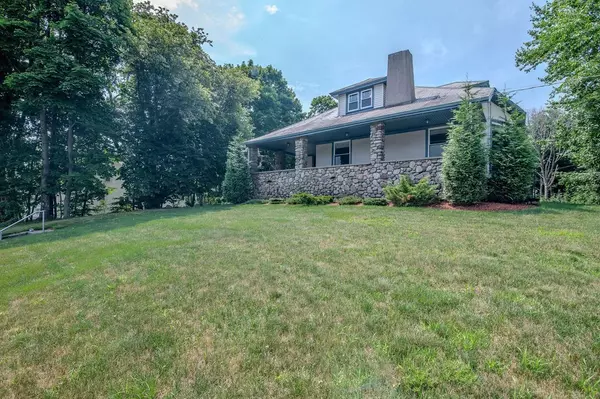For more information regarding the value of a property, please contact us for a free consultation.
957 Commercial St Weymouth, MA 02189
Want to know what your home might be worth? Contact us for a FREE valuation!

Our team is ready to help you sell your home for the highest possible price ASAP
Key Details
Sold Price $790,000
Property Type Single Family Home
Sub Type Single Family Residence
Listing Status Sold
Purchase Type For Sale
Square Footage 3,248 sqft
Price per Sqft $243
MLS Listing ID 73267097
Sold Date 11/29/24
Style Cottage,Bungalow
Bedrooms 4
Full Baths 3
HOA Y/N false
Year Built 1920
Annual Tax Amount $7,052
Tax Year 2024
Lot Size 0.650 Acres
Acres 0.65
Property Description
Say hello to 957 Commercial St in Weymouth Heights…the epitome of a classic craftsman bungalow which has been lovingly restored and renovated…set high upon the hill the spacious stone front porch affords a wonderful get away to enjoy a peaceful cup of coffee in the morning… the main floor open concept living boasts a breathtaking kitchen with upgraded kitchen cabinets, granite counters, including a granite breakfast bar, stainless steel appliances and a wine fridge… opening into a 21’x17’ formal dining room and a 33’x17’ amazing family room/living room with original fireplace, original hw floors and window seat; the property offers a first floor, en suite, primary br with a walk in closet; 4 brs in total and 3 full baths..…..gleaming hw floors throughout the property, central air and 2 zone propane gas heating… built in 1920 the house is full of history and surrounded by tall, magnificent trees echoing with a variety of singing birds..
Location
State MA
County Norfolk
Zoning M-2
Direction Commercial St near Chapman Middle School
Rooms
Basement Full
Primary Bedroom Level First
Dining Room Flooring - Hardwood, Window(s) - Bay/Bow/Box, Wainscoting, Lighting - Pendant
Kitchen Flooring - Hardwood, Countertops - Upgraded, Kitchen Island, Cabinets - Upgraded, Recessed Lighting, Stainless Steel Appliances, Gas Stove
Interior
Interior Features Sitting Room
Heating Baseboard, Natural Gas, Propane
Cooling Central Air
Flooring Tile, Hardwood, Pine
Fireplaces Number 1
Appliance Range, Dishwasher, Disposal, Plumbed For Ice Maker
Laundry Second Floor, Gas Dryer Hookup, Washer Hookup
Exterior
Exterior Feature Porch, Rain Gutters, Stone Wall
Garage Spaces 1.0
Community Features Public Transportation, Shopping
Utilities Available for Gas Range, for Gas Dryer, Washer Hookup, Icemaker Connection
Roof Type Slate
Total Parking Spaces 4
Garage Yes
Building
Lot Description Wooded
Foundation Stone, Granite
Sewer Public Sewer
Water Public
Others
Senior Community false
Read Less
Bought with Leslie Ingram • Leslie Ingram
GET MORE INFORMATION




