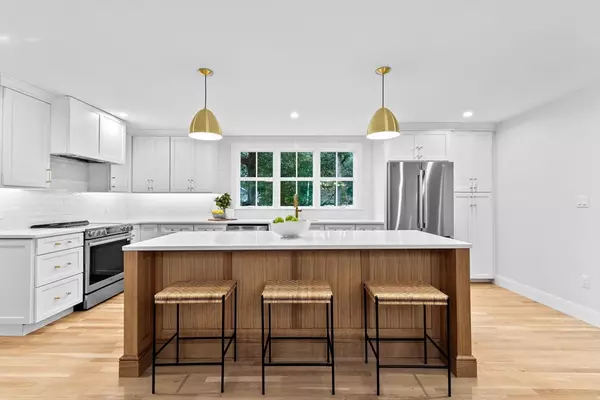For more information regarding the value of a property, please contact us for a free consultation.
5 Hazelwood Dr Hingham, MA 02043
Want to know what your home might be worth? Contact us for a FREE valuation!

Our team is ready to help you sell your home for the highest possible price ASAP
Key Details
Sold Price $1,350,000
Property Type Single Family Home
Sub Type Single Family Residence
Listing Status Sold
Purchase Type For Sale
Square Footage 2,616 sqft
Price per Sqft $516
MLS Listing ID 73293254
Sold Date 12/03/24
Style Colonial
Bedrooms 4
Full Baths 2
Half Baths 1
HOA Y/N false
Year Built 1968
Annual Tax Amount $7,450
Tax Year 2024
Lot Size 0.460 Acres
Acres 0.46
Property Description
Nestled in the sought-after Farm Hills neighborhood, this stunning colonial has been meticulously renovated by Alfieri Enterprises, showcasing exceptional craftsmanship and high-end finishes. The home boasts impressive curb appeal on a beautifully landscaped lot. The open-concept main living area features a chef's kitchen and dining area w/ custom cabinetry,quartz countertops, a large island, and an induction stove, flowing into a sunny family room with wood-burning fireplace.Upstairs, the primary suite is complemented by three additional bedrooms and a beautifully updated bath. The versatile lower level includes a recreation room/office and a gym, perfect for remote work or study.With new mechanicals, a newer roof, new septic system and mature landscaping surrounding the level yard, this home is move-in ready. Located minutes from Kress Farm Playground, Route 3,and Derby Street shops, it's a commuter's dream in a vibrant neighborhood w/lots of fun community events.
Location
State MA
County Plymouth
Zoning res
Direction Whiting Street to Hazelwood Dr
Rooms
Basement Full, Finished
Primary Bedroom Level Second
Dining Room Flooring - Hardwood, Window(s) - Picture
Kitchen Flooring - Hardwood, Countertops - Stone/Granite/Solid, Kitchen Island, Open Floorplan, Recessed Lighting, Stainless Steel Appliances, Lighting - Pendant
Interior
Interior Features Bathroom - Half, Closet/Cabinets - Custom Built, Recessed Lighting, Closet, Mud Room, Bonus Room, Office
Heating Natural Gas
Cooling Central Air
Flooring Wood, Tile, Flooring - Stone/Ceramic Tile, Flooring - Vinyl
Fireplaces Number 1
Fireplaces Type Living Room
Appliance Range, Dishwasher, Microwave, Refrigerator
Laundry In Basement
Exterior
Exterior Feature Storage, Professional Landscaping, Stone Wall
Garage Spaces 2.0
Community Features Public Transportation, Shopping, Highway Access, House of Worship, Private School, Public School
Waterfront Description Beach Front,1 to 2 Mile To Beach
Roof Type Shingle
Total Parking Spaces 4
Garage Yes
Building
Lot Description Level
Foundation Concrete Perimeter
Sewer Private Sewer
Water Public
Schools
Elementary Schools South
Middle Schools Hingham Middle
High Schools Hingham High
Others
Senior Community false
Read Less
Bought with Molly Walker • Coldwell Banker Realty - Scituate
GET MORE INFORMATION



