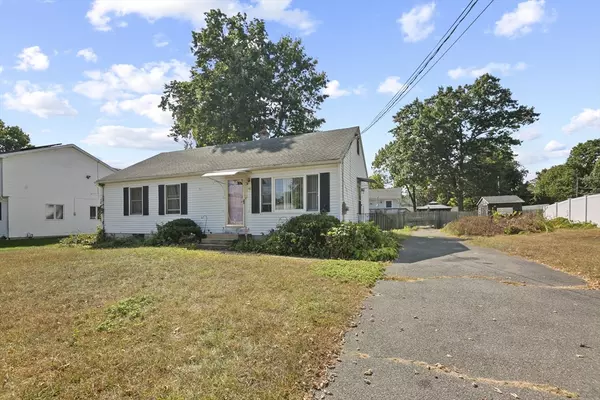For more information regarding the value of a property, please contact us for a free consultation.
110 Tilton St Springfield, MA 01109
Want to know what your home might be worth? Contact us for a FREE valuation!

Our team is ready to help you sell your home for the highest possible price ASAP
Key Details
Sold Price $205,000
Property Type Single Family Home
Sub Type Single Family Residence
Listing Status Sold
Purchase Type For Sale
Square Footage 1,092 sqft
Price per Sqft $187
MLS Listing ID 73295943
Sold Date 12/02/24
Style Ranch
Bedrooms 3
Full Baths 1
Half Baths 1
HOA Y/N false
Year Built 1987
Annual Tax Amount $3,620
Tax Year 2024
Lot Size 7,405 Sqft
Acres 0.17
Property Description
**Charming Ranch Home for Sale!** Welcome to this beautiful ranch featuring three spacious bedrooms, including a master suite with a half bathroom. The heart of the home is a generous kitchen with a dining area and sliding doors that lead to a large backyard, perfect for outdoor gatherings. Enjoy cozy evenings in the inviting living room, complete with a large picture window that allows plenty of natural light to flood the space. The property also boasts a roomy bathroom with a convenient linen closet, along with essential updates including a gas furnace, hot water tank, and a large circuit breaker panel. Situated on a 7,601 sq. ft. lot, this home offers ample space for relaxation and entertainment. The basement features high ceilings. Don't miss your chance to see this lovely property! Join us for an open house this Saturday, September 28, from 11 AM to 12:30 PM. We look forward to welcoming you!
Location
State MA
County Hampden
Area Pine Pt Bstn Rd
Zoning R1
Direction Off State Street to Tilton Street
Rooms
Basement Full, Interior Entry, Concrete, Unfinished
Primary Bedroom Level First
Kitchen Flooring - Vinyl, Dining Area, Pantry, Exterior Access, Slider, Gas Stove
Interior
Interior Features Closet, Attic Access, Center Hall
Heating Forced Air, Natural Gas
Cooling None, Whole House Fan
Flooring Vinyl, Carpet, Flooring - Wall to Wall Carpet
Appliance Gas Water Heater, Water Heater, Dishwasher
Laundry Electric Dryer Hookup, Washer Hookup
Exterior
Exterior Feature Patio, Rain Gutters, Storage, Fenced Yard
Fence Fenced
Community Features Public Transportation, Shopping
Utilities Available for Gas Range, for Electric Dryer, Washer Hookup
Roof Type Shingle
Total Parking Spaces 4
Garage Yes
Building
Foundation Concrete Perimeter
Sewer Public Sewer
Water Public
Others
Senior Community false
Read Less
Bought with Jesenia Cabrera • RE/MAX IGNITE
GET MORE INFORMATION



