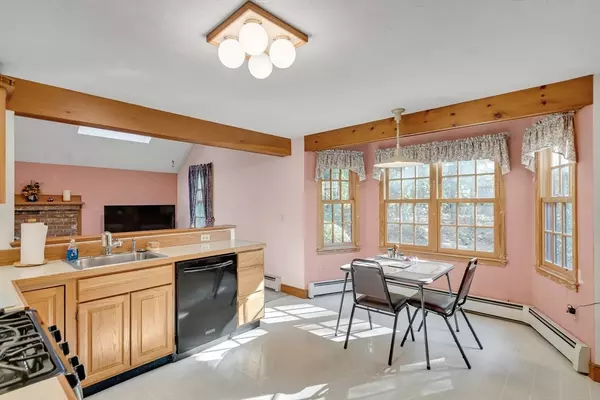For more information regarding the value of a property, please contact us for a free consultation.
67 Bennett St Hudson, MA 01749
Want to know what your home might be worth? Contact us for a FREE valuation!

Our team is ready to help you sell your home for the highest possible price ASAP
Key Details
Sold Price $690,000
Property Type Single Family Home
Sub Type Single Family Residence
Listing Status Sold
Purchase Type For Sale
Square Footage 2,374 sqft
Price per Sqft $290
MLS Listing ID 73305923
Sold Date 12/02/24
Style Colonial
Bedrooms 4
Full Baths 2
Half Baths 1
HOA Y/N false
Year Built 1988
Annual Tax Amount $9,577
Tax Year 2024
Lot Size 0.740 Acres
Acres 0.74
Property Description
A great opportunity awaits you at 67 Bennett St! This solidly constructed (1988) Colonial is beautifully sited on a three quarter acre lot and surrounded by mature trees in a prime Hudson neighborhood. This substantial house (with nearly 2400 sq. ft of living area) with 8 rooms, 4 bedrooms and a 1st floor family room creates a flexible floor plan. A large, eat-in kitchen opens to a separate dining room with hardwood flooring, a living room, a cozy family room with fireplace and half bath complete the first floor. A wooden deck can be accessed off the living room and leads to a private, landscaped oasis. The second floor has a primary bedroom with its own bath, three other bedrooms and another full bath. An unfinished attic for storage and a full basement with good ceiling height is perfect for a variety of uses. A two-car garage "under" with direct access to the interior adds more convenience. City water/sewer, gas heat/hot water. Value-laden property- priced below its assessed value.
Location
State MA
County Middlesex
Zoning SA7
Direction Please Use GPS
Rooms
Basement Full, Interior Entry, Garage Access
Interior
Heating Baseboard, Natural Gas
Cooling Window Unit(s)
Flooring Tile, Carpet, Hardwood
Fireplaces Number 1
Appliance Gas Water Heater, Range, Dishwasher, Microwave, Refrigerator, Freezer, Washer, Dryer
Laundry Gas Dryer Hookup, Washer Hookup
Exterior
Exterior Feature Deck
Garage Spaces 2.0
Utilities Available for Gas Range, for Gas Oven, for Gas Dryer, Washer Hookup
Roof Type Shingle
Total Parking Spaces 4
Garage Yes
Building
Lot Description Wooded
Foundation Concrete Perimeter
Sewer Public Sewer
Water Public
Architectural Style Colonial
Others
Senior Community false
Read Less
Bought with Wilson Group • Keller Williams Realty
GET MORE INFORMATION



