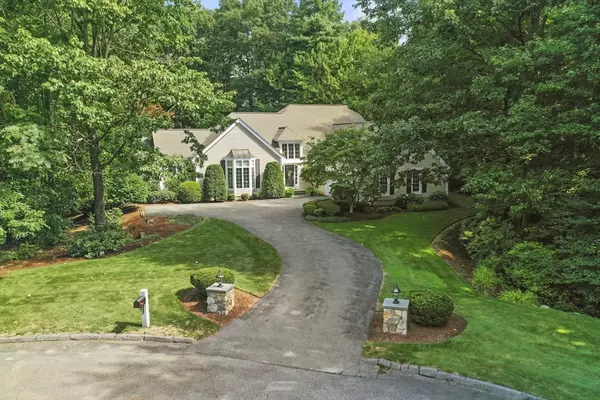For more information regarding the value of a property, please contact us for a free consultation.
39 Federal Cir Leominster, MA 01453
Want to know what your home might be worth? Contact us for a FREE valuation!

Our team is ready to help you sell your home for the highest possible price ASAP
Key Details
Sold Price $925,000
Property Type Single Family Home
Sub Type Single Family Residence
Listing Status Sold
Purchase Type For Sale
Square Footage 3,861 sqft
Price per Sqft $239
MLS Listing ID 73281195
Sold Date 11/29/24
Style Colonial,Contemporary
Bedrooms 5
Full Baths 3
HOA Y/N false
Year Built 1990
Annual Tax Amount $12,525
Tax Year 2024
Lot Size 1.220 Acres
Acres 1.22
Property Description
Exquisite 5 bed, 3 bath custom built contemporary is a true gem. Privately nestled cul-de-sac location on the sought after West Side. Enter into the 2 story foyer that will simply wow you. Beautiful family room w/ wood fireplace, built-in + hardwood flowing seamlessly into the kitchen featuring s/s appliances, solid surface counters, peninsula + dining area w/ a slider to the deck. Perfect indoor-outdoor living. Spacious dining + formal living room open to the kitchen + foyer. First floor primary suite is a gorgeous spa-like retreat. Marble bath w/ custom cabinetry, tiled w shower, air-jetted tub, large walk-in closet, + access to patio. Additional bedroom, laundry room (off oversized garage) full bath, + home office complete 1st fl. Second level hosts three additional bedrooms, full bath + attic storage. Impressive partially finished lower level. Private backyard with gorgeous grounds, large composite deck w/ bench seating, + irrigation. Close proximity to Rt 2, I-190, + T station.
Location
State MA
County Worcester
Zoning RR
Direction Constitution Drive to Federal Circle.
Rooms
Family Room Closet/Cabinets - Custom Built, Flooring - Hardwood, Open Floorplan, Recessed Lighting, Pocket Door
Basement Full, Partially Finished, Interior Entry, Concrete
Primary Bedroom Level Main, First
Dining Room Flooring - Hardwood, Open Floorplan, Archway, Pocket Door
Kitchen Flooring - Stone/Ceramic Tile, Dining Area, Balcony / Deck, Countertops - Stone/Granite/Solid, Breakfast Bar / Nook, Deck - Exterior, Exterior Access, Open Floorplan, Recessed Lighting, Slider, Stainless Steel Appliances, Lighting - Overhead, Pocket Door
Interior
Interior Features Ceiling Fan(s), Recessed Lighting, Home Office, Central Vacuum, Laundry Chute
Heating Baseboard, Radiant, Oil
Cooling None
Flooring Tile, Marble, Hardwood, Flooring - Hardwood
Fireplaces Number 1
Appliance Water Heater, Dishwasher, Disposal, Microwave, Range, Refrigerator, Washer, Dryer, Plumbed For Ice Maker
Laundry Laundry Closet, Flooring - Stone/Ceramic Tile, Electric Dryer Hookup, Washer Hookup, Sink, First Floor
Exterior
Exterior Feature Deck - Composite, Patio, Rain Gutters, Professional Landscaping, Sprinkler System
Garage Spaces 2.0
Community Features Public Transportation, Shopping, Tennis Court(s), Walk/Jog Trails, Golf, Medical Facility, Highway Access, House of Worship, Private School, Public School, T-Station, University
Utilities Available for Electric Range, for Electric Oven, Washer Hookup, Icemaker Connection
Roof Type Shingle
Total Parking Spaces 6
Garage Yes
Building
Lot Description Cul-De-Sac, Level
Foundation Concrete Perimeter
Sewer Public Sewer
Water Public
Others
Senior Community false
Read Less
Bought with Jennifer McCune • Lamacchia Realty, Inc.
GET MORE INFORMATION



