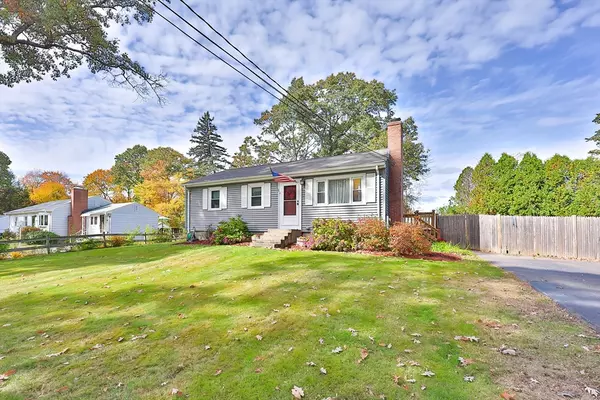For more information regarding the value of a property, please contact us for a free consultation.
152 Eliot Street Ashland, MA 01721
Want to know what your home might be worth? Contact us for a FREE valuation!

Our team is ready to help you sell your home for the highest possible price ASAP
Key Details
Sold Price $520,000
Property Type Single Family Home
Sub Type Single Family Residence
Listing Status Sold
Purchase Type For Sale
Square Footage 1,064 sqft
Price per Sqft $488
MLS Listing ID 73303392
Sold Date 11/27/24
Style Ranch
Bedrooms 3
Full Baths 1
HOA Y/N false
Year Built 1955
Annual Tax Amount $5,684
Tax Year 2024
Lot Size 9,147 Sqft
Acres 0.21
Property Description
One level living home situated on a level, tree-lined lot near shopping and commuter train. A side deck leads to a modernized kitchen with breakfast bar and open to the spacious living room with fireplace and recessed lighting. Down the hall are three good-sized bedrooms all with hardwood flooring and an updated full bathroom. A nicely finished basement offers a family room, playroom or office area and there is still plenty of storage. Important features: New oil tank and hot water heater 2023. Roof ~ 15 years, vinyl siding and windows ~ 13 years.
Location
State MA
County Middlesex
Zoning R1
Direction Prospect St to Eliot Rd or Fruit St to Eliot Rd
Rooms
Family Room Flooring - Laminate, Recessed Lighting
Basement Full, Partially Finished, Bulkhead
Primary Bedroom Level First
Kitchen Flooring - Stone/Ceramic Tile, Dining Area, Countertops - Stone/Granite/Solid, Recessed Lighting
Interior
Interior Features High Speed Internet
Heating Forced Air, Oil
Cooling None
Flooring Tile, Laminate, Hardwood
Fireplaces Number 2
Fireplaces Type Living Room
Appliance Water Heater, Range, Dishwasher, Microwave, Refrigerator, Washer, Dryer
Laundry In Basement, Electric Dryer Hookup, Washer Hookup
Exterior
Exterior Feature Patio, Rain Gutters, Storage, Fenced Yard
Fence Fenced
Community Features Public Transportation, Shopping, Park, Walk/Jog Trails, Highway Access, Public School, T-Station
Utilities Available for Electric Range, for Electric Oven, for Electric Dryer, Washer Hookup
Roof Type Shingle
Total Parking Spaces 4
Garage No
Building
Lot Description Wooded, Level
Foundation Concrete Perimeter
Sewer Public Sewer
Water Public
Others
Senior Community false
Acceptable Financing Contract
Listing Terms Contract
Read Less
Bought with Didier Lopez • RE/MAX One Call Realty
GET MORE INFORMATION




