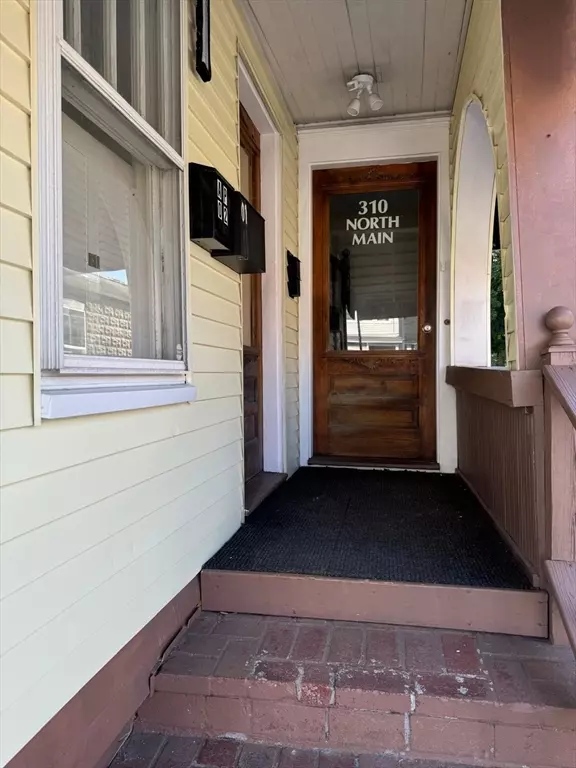For more information regarding the value of a property, please contact us for a free consultation.
310 N Main St Uxbridge, MA 01569
Want to know what your home might be worth? Contact us for a FREE valuation!

Our team is ready to help you sell your home for the highest possible price ASAP
Key Details
Sold Price $675,000
Property Type Multi-Family
Sub Type 3 Family - 3 Units Up/Down
Listing Status Sold
Purchase Type For Sale
Square Footage 3,955 sqft
Price per Sqft $170
MLS Listing ID 73288008
Sold Date 11/19/24
Bedrooms 9
Full Baths 3
Half Baths 1
Year Built 1900
Annual Tax Amount $5,696
Tax Year 2024
Lot Size 7,405 Sqft
Acres 0.17
Property Description
9/21 Group Showing Cancelled/Offer Accepted. Discover the potential of this appealing 3-family house in growing Uxbridge! Ideally suited for investors or those looking to occupy one unit while renting out the others, these 3 units offer plenty of living area space, large bedrooms and lots of parking; making it a wonderful investment opportunity! The first floor offers two living rooms, four bedrooms, kitchen, 1.5 bathrooms and an in-unit laundry! Second floor offers a nice living room area with a cozy enclosed front porch, three great sized bedrooms, open concept kitchen, bathroom, and in-unit laundry hook-ups. Third floor offers two good sized bedrooms, with a cozy kitchen, living room, bathroom, and laundry in a mudroom area. Garage out back offers great storage space as well as 4 parking spots. Situated in a centrally located area, right on route 122 (N Main St), it provides convenient access to various shopping and services, and offers easy access to commuter routes 146, 90 and 495
Location
State MA
County Worcester
Zoning B
Direction Hartford Ave E or W to N Main St, N Main St is also Route 122, GPS friendly.
Rooms
Basement Full, Dirt Floor, Concrete
Interior
Interior Features Storage, Mudroom, Ceiling Fan(s), Bathroom With Tub, Bathroom With Tub & Shower, Living Room, Kitchen, Family Room, Laundry Room, Sunroom
Heating Baseboard, Natural Gas
Cooling Window Unit(s)
Flooring Carpet, Laminate, Hardwood, Tile
Appliance Range, Refrigerator
Exterior
Garage Spaces 2.0
Community Features Shopping, Park, Walk/Jog Trails, House of Worship, Public School
Roof Type Shingle
Total Parking Spaces 6
Garage Yes
Building
Lot Description Cleared
Story 6
Foundation Concrete Perimeter
Sewer Public Sewer
Water Public
Others
Senior Community false
Read Less
Bought with Elena Martinez • Lioce Properties Group
GET MORE INFORMATION




