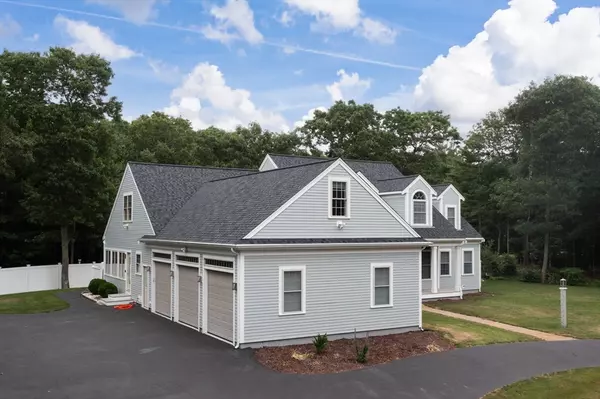For more information regarding the value of a property, please contact us for a free consultation.
1 Dorothy Way Bourne, MA 02532
Want to know what your home might be worth? Contact us for a FREE valuation!

Our team is ready to help you sell your home for the highest possible price ASAP
Key Details
Sold Price $1,075,000
Property Type Single Family Home
Sub Type Single Family Residence
Listing Status Sold
Purchase Type For Sale
Square Footage 3,103 sqft
Price per Sqft $346
MLS Listing ID 73270968
Sold Date 11/15/24
Style Cape
Bedrooms 4
Full Baths 2
Half Baths 2
HOA Y/N false
Year Built 2001
Annual Tax Amount $7,428
Tax Year 2024
Lot Size 0.920 Acres
Acres 0.92
Property Description
Who says vacation can't last forever? Just over the bridge, ideally positioned close to Monument Beach, this home offers both modern amenities and coastal charm. Experience the comfort of this meticulously maintained and generously updated 4-bedroom Cape, located on a flat, almost 1 acre lot. Highlights include a first floor primary suite with custom walk-in closet jetted jacuzzi tub and shower. Cathedral ceilings, exposed beams, windows and automatic skylights exposing an abundance of natural light and a cozy gas fireplace. Convenient first floor laundry with utility sink. The exterior features a storage shed, irrigation system, new composite deck and porch (2021) and hot tub (2022) to enjoy on those upcoming cool nights. Oversized 3-car garage with ample storage, epoxy flooring, workbench, and a bonus room above—perfect for any hobbyist! Recent updates add to its appeal, including new siding/gutters (2021), roof (2021), interior paint (2022) whole-house generator (2021) and more!
Location
State MA
County Barnstable
Zoning R40
Direction GPS
Rooms
Basement Full, Bulkhead, Unfinished
Primary Bedroom Level Main, First
Dining Room Flooring - Hardwood
Kitchen Skylight, Ceiling Fan(s), Flooring - Hardwood, Dining Area, Pantry, Stainless Steel Appliances, Wine Chiller, Gas Stove, Peninsula, Lighting - Pendant, Lighting - Overhead
Interior
Interior Features Ceiling Fan(s), Closet, Recessed Lighting, Lighting - Pendant, Lighting - Overhead, Home Office, Sun Room, Bonus Room, Wired for Sound
Heating Forced Air, Natural Gas
Cooling Central Air
Flooring Tile, Carpet, Hardwood, Flooring - Hardwood, Flooring - Wall to Wall Carpet
Fireplaces Number 1
Fireplaces Type Living Room
Appliance Water Heater, Range, Dishwasher, Disposal, Microwave, Refrigerator, Washer, Dryer
Laundry Electric Dryer Hookup, Washer Hookup
Exterior
Exterior Feature Porch, Deck - Composite, Hot Tub/Spa, Storage, Professional Landscaping, Sprinkler System, Fenced Yard
Garage Spaces 3.0
Fence Fenced
Community Features Shopping, Golf, Highway Access, Public School
Utilities Available for Gas Range, for Gas Oven, for Electric Dryer, Washer Hookup, Generator Connection
Waterfront Description Beach Front,Bay,Ocean,1/2 to 1 Mile To Beach,Beach Ownership(Public)
Roof Type Shingle
Total Parking Spaces 10
Garage Yes
Building
Lot Description Level
Foundation Concrete Perimeter
Sewer Private Sewer
Water Public
Others
Senior Community false
Acceptable Financing Contract
Listing Terms Contract
Read Less
Bought with Eric Rollo • The Agency
GET MORE INFORMATION



