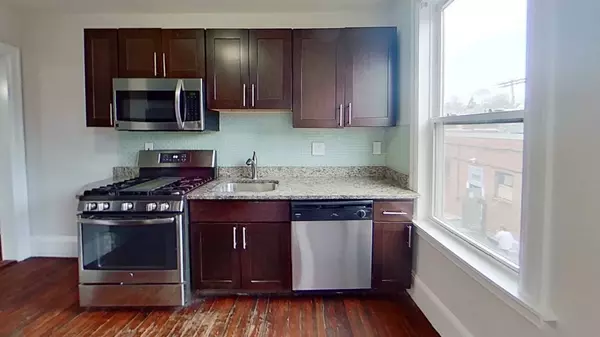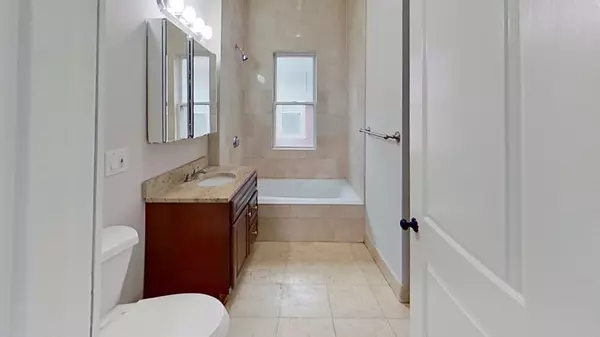For more information regarding the value of a property, please contact us for a free consultation.
23 Hastings St Boston, MA 02133
Want to know what your home might be worth? Contact us for a FREE valuation!

Our team is ready to help you sell your home for the highest possible price ASAP
Key Details
Sold Price $1,375,000
Property Type Multi-Family
Sub Type 3 Family
Listing Status Sold
Purchase Type For Sale
Square Footage 3,277 sqft
Price per Sqft $419
MLS Listing ID 73291443
Sold Date 11/14/24
Bedrooms 9
Full Baths 3
Year Built 1925
Annual Tax Amount $10,716
Tax Year 2024
Lot Size 3,049 Sqft
Acres 0.07
Property Description
INVESTORS & LANDLORDS take notice! Presenting 23 Hastings Street, a 3 UNIT MULTIFAMILY in BOSTON, West Roxbury providing excellent RENTAL INCOME or the future potential to convert to condos. This 3 family home offers three separate units on their own floors, consisting of a 3 bedroom/1bath on the 1st floor, a 4 bed/1 bath unit on the 2nd floor, and a 2 bedroom/1bath on the third floor. This TURN KEY property was renovated in 2014 & features hardwoods floors throughout, UPGRADED KITCHENS w/ STAINLESS STEEL appliances & GRANITE COUNTERTOPS. Each unit has AIR CONDITIONING & PRIVATE DECKS overlooking the shared back yard, as well as basement storage & laundry. Lead compliance letters available! Occupants are sure to enjoy all of the benefits of Centre Street, including shopping, restaurants, parks & the COMMUTER RAIL to Boston. Close to Legacy Place & Longwood Medical Area. Do not miss out on the opportunity to add 23 Hastings to your portfolio! Seller willing to pay seller's concessions!
Location
State MA
County Suffolk
Area West Roxbury
Zoning R3
Direction Use GPS
Rooms
Basement Full
Interior
Interior Features Laundry Room, High Speed Internet, Upgraded Cabinets, Upgraded Countertops, Remodeled, Internet Available - Unknown, Other, Living Room, Kitchen
Flooring Wood, Tile, Hardwood
Appliance Range, Dishwasher, Refrigerator
Exterior
Exterior Feature Balcony/Deck, Other
Community Features Public Transportation, Shopping, Medical Facility, Highway Access, House of Worship, T-Station, Other
Roof Type Shingle
Garage No
Building
Lot Description Level
Story 6
Foundation Stone
Sewer Public Sewer
Water Public
Schools
Elementary Schools Public
Middle Schools Public
High Schools Public
Others
Senior Community false
Acceptable Financing Contract
Listing Terms Contract
Read Less
Bought with Bill Aibel • Coldwell Banker Realty - New England Home Office
GET MORE INFORMATION



