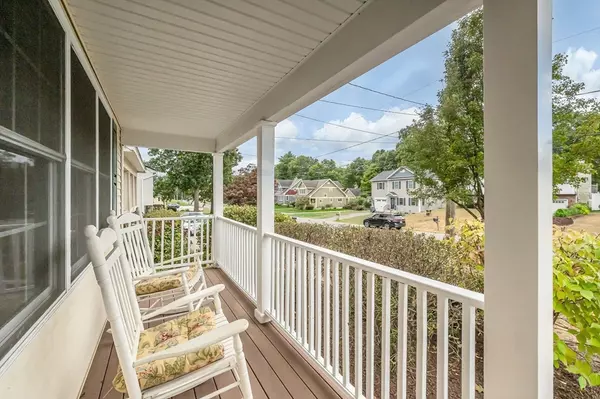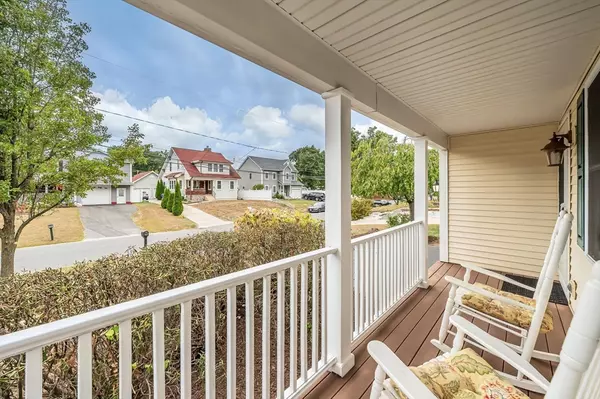For more information regarding the value of a property, please contact us for a free consultation.
137 Wollaston St Springfield, MA 01119
Want to know what your home might be worth? Contact us for a FREE valuation!

Our team is ready to help you sell your home for the highest possible price ASAP
Key Details
Sold Price $390,000
Property Type Single Family Home
Sub Type Single Family Residence
Listing Status Sold
Purchase Type For Sale
Square Footage 1,612 sqft
Price per Sqft $241
MLS Listing ID 73293271
Sold Date 11/12/24
Style Colonial
Bedrooms 3
Full Baths 2
Half Baths 1
HOA Y/N false
Year Built 2008
Annual Tax Amount $4,995
Tax Year 2024
Lot Size 6,098 Sqft
Acres 0.14
Property Description
Discover this stunning Colonial home, built in 2008, nestled on a tranquil dead-end street in a highly sought-after Springfield neighborhood. Just minutes from shopping, dining, and entertainment, this single-owner residence beautifully balances convenience with serenity. The main level features elegant wood floors, an abundance of natural light streaming through large windows, and sliders that open to a spacious deck-perfect for entertaining. With 3 bedrooms and 2.5 baths, there's ample space for guests. Upstairs, the primary bedroom boasts vaulted ceilings, walk-in closets, and an ensuite bath, along with 2 additional bedrooms and another full bath. The attached garage provides easy interior access, especially on snowy days. Step outside to your professionally landscaped backyard oasis, an ideal retreat from the bustle of daily life. And, the large basement offers endless possibilities! Don't miss your chance to call this fabulous home yours, schedule your private showing today!
Location
State MA
County Hampden
Zoning R1
Direction Breckwood Cir to Wollaston St
Rooms
Basement Full
Primary Bedroom Level Second
Dining Room Flooring - Wood, Deck - Exterior, Exterior Access
Interior
Heating Forced Air, Natural Gas, Propane
Cooling Central Air
Flooring Hardwood
Fireplaces Type Living Room
Appliance Gas Water Heater, Range, Dishwasher, Microwave, Refrigerator, Washer, Dryer
Laundry First Floor, Washer Hookup
Exterior
Exterior Feature Porch, Deck - Wood
Garage Spaces 1.0
Community Features Shopping, Walk/Jog Trails, Medical Facility, House of Worship, University
Utilities Available for Electric Range, Washer Hookup
Roof Type Shingle
Total Parking Spaces 2
Garage Yes
Building
Lot Description Cleared, Level
Foundation Concrete Perimeter
Sewer Public Sewer
Water Public
Others
Senior Community false
Acceptable Financing Contract
Listing Terms Contract
Read Less
Bought with Brandon Meredith • Fathom Realty
GET MORE INFORMATION



