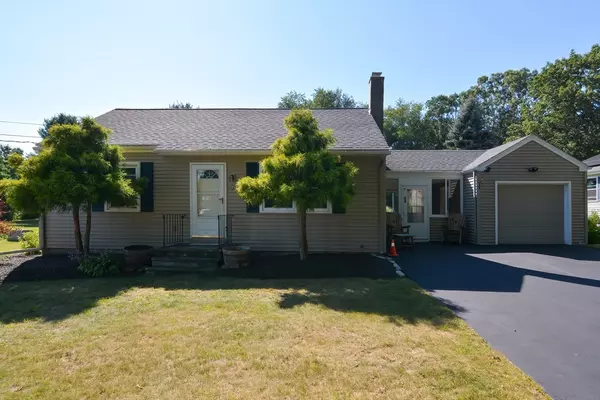For more information regarding the value of a property, please contact us for a free consultation.
9 Donnelly Rd Spencer, MA 01562
Want to know what your home might be worth? Contact us for a FREE valuation!

Our team is ready to help you sell your home for the highest possible price ASAP
Key Details
Sold Price $330,000
Property Type Single Family Home
Sub Type Single Family Residence
Listing Status Sold
Purchase Type For Sale
Square Footage 912 sqft
Price per Sqft $361
MLS Listing ID 73285238
Sold Date 11/07/24
Style Ranch
Bedrooms 2
Full Baths 1
HOA Y/N false
Year Built 1955
Annual Tax Amount $2,664
Tax Year 2024
Lot Size 0.340 Acres
Acres 0.34
Property Description
Charming and convenient single-level living awaits you at 9 Donnelly Road in Spencer! This delightful 2-bedroom, 1-bath home features a bright and inviting layout perfect for those seeking comfort and simplicity. The cozy living room offers a beautiful modern flair and flows seamlessly into the fully applianced kitchen with a beautiful sun room offering lots of natural light! The partially finished basement offers a flexible space for your home office or workout room! 1-car garage, paved driveway and a gorgeous backyard with plenty of privacy! This property is the perfect blend of rural tranquility & accessibility to major routes such as rt 9, the MA Pike & 290!. Don’t miss the opportunity to make this home your own! New septic being installed prior to closing. HIGHEST AND BEST OFFERS DUE BY 9/9/24 AT NOON
Location
State MA
County Worcester
Zoning res
Direction Route 9 to Donnelly
Rooms
Basement Full, Partially Finished
Primary Bedroom Level Main, First
Kitchen Flooring - Stone/Ceramic Tile, Lighting - Overhead
Interior
Interior Features Slider, Lighting - Overhead, Sun Room
Heating Forced Air, Oil
Cooling None
Flooring Wood, Laminate, Flooring - Stone/Ceramic Tile
Appliance Water Heater, Range, Microwave, Refrigerator
Laundry In Basement, Electric Dryer Hookup
Exterior
Garage Spaces 1.0
Community Features Public School
Utilities Available for Electric Range, for Electric Dryer
Roof Type Shingle
Total Parking Spaces 4
Garage Yes
Building
Foundation Block
Sewer Private Sewer
Water Shared Well
Others
Senior Community false
Read Less
Bought with Karyn McMahon • Keller Williams Realty
GET MORE INFORMATION




