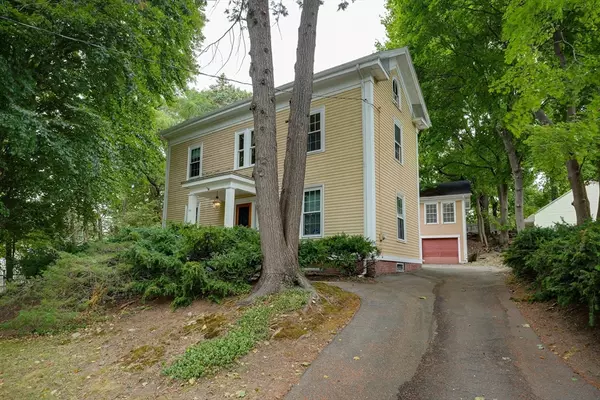For more information regarding the value of a property, please contact us for a free consultation.
192 Warren St Waltham, MA 02453
Want to know what your home might be worth? Contact us for a FREE valuation!

Our team is ready to help you sell your home for the highest possible price ASAP
Key Details
Sold Price $875,000
Property Type Single Family Home
Sub Type Single Family Residence
Listing Status Sold
Purchase Type For Sale
Square Footage 2,984 sqft
Price per Sqft $293
MLS Listing ID 73290502
Sold Date 11/08/24
Style Colonial,Antique,Federal
Bedrooms 3
Full Baths 1
Half Baths 1
HOA Y/N false
Year Built 1798
Annual Tax Amount $8,405
Tax Year 2024
Lot Size 0.400 Acres
Acres 0.4
Property Description
Rare opportunity to restore an elegant historic home on exceptionally large, landscaped lot in Sought after Warrendale neighborhood! The Warren House, a perfect example of a Federal Style Colonial, is a Nationally Registered Historical Home (built in approx 1798) It boasts 8 rms, 3 bdrms, 2 frplcs & 1.5 bths. Unlike many period homes, the well to do owners incorporated higher ceilings, mostly wood flrs, highly detailed millwork,2 marble fireplaces.. 1st lvl features a fireplace family rm & built-ins, eat-in farmer's kitchen, elegant living & dining rms perfect for entertaining. 2nd lvl offers the main bdrm with double closet, hardwood floors, 2 additional bdrms, home office & bath. Walk up 3rd level storage attic. BONUS 32X20 2 Level 2+ car carriage house garage & south facing plant room with full wide open heated 640 sq ft 2nd floor that was used for wood work shop. Ideal for home office, trade person or possible in-law. Commuters delight! Easy Access to Boston, Cambridge,Rts95/128
Location
State MA
County Middlesex
Zoning 1
Direction From Main St or Beaver St to Warren Street
Rooms
Family Room Closet/Cabinets - Custom Built, Flooring - Hardwood
Basement Full, Interior Entry, Bulkhead, Unfinished
Primary Bedroom Level Second
Dining Room Flooring - Wall to Wall Carpet, Chair Rail, Wainscoting, Lighting - Overhead
Kitchen Flooring - Wall to Wall Carpet, Dining Area, Cabinets - Upgraded, Exterior Access, Gas Stove, Lighting - Overhead
Interior
Interior Features Closet, Entrance Foyer, Home Office
Heating Forced Air, Natural Gas
Cooling None
Flooring Wood, Tile, Carpet, Flooring - Wall to Wall Carpet
Fireplaces Number 2
Fireplaces Type Family Room, Living Room
Appliance Gas Water Heater, Water Heater, Range, Oven, Dishwasher, Disposal, Refrigerator
Laundry Gas Dryer Hookup, Washer Hookup, In Basement
Exterior
Exterior Feature Porch, Patio, Rain Gutters
Garage Spaces 2.0
Community Features Public Transportation, Shopping, Tennis Court(s), Golf, Medical Facility, Bike Path, Conservation Area, House of Worship, Public School, University
Utilities Available for Gas Range
Roof Type Shingle
Total Parking Spaces 6
Garage Yes
Building
Lot Description Gentle Sloping
Foundation Stone
Sewer Public Sewer
Water Public
Schools
Elementary Schools Fitzgerald
Middle Schools Mcdevitt
High Schools Whs
Others
Senior Community false
Acceptable Financing Contract
Listing Terms Contract
Read Less
Bought with Nancy Grignon • Berkshire Hathaway HomeServices Commonwealth Real Estate
GET MORE INFORMATION




