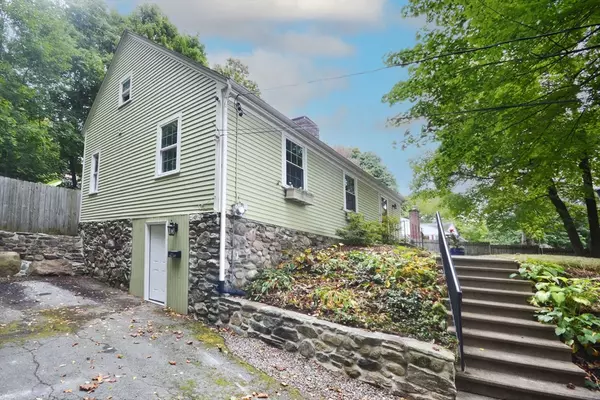For more information regarding the value of a property, please contact us for a free consultation.
22 Baxter St Worcester, MA 01602
Want to know what your home might be worth? Contact us for a FREE valuation!

Our team is ready to help you sell your home for the highest possible price ASAP
Key Details
Sold Price $405,000
Property Type Single Family Home
Sub Type Single Family Residence
Listing Status Sold
Purchase Type For Sale
Square Footage 1,196 sqft
Price per Sqft $338
MLS Listing ID 73293882
Sold Date 11/07/24
Style Cape
Bedrooms 2
Full Baths 1
HOA Y/N false
Year Built 1948
Annual Tax Amount $4,593
Tax Year 2024
Lot Size 10,454 Sqft
Acres 0.24
Property Description
**MULTIPLE OFFERS. Highest and Best due Monday, Sept. 30 at 12 noon. **. This well loved Tatnuck Gem is super cute, loaded with charm, and waiting for its new owners! Hardwood floors, built in cabinetry and french doors are only some of the features you'll find. You'll love the open floorplan livingroom /diningroom with an entire wall of windows overlooking the private, fenced back yard with gorgeous stone walls and a partially covered patio. The newly remodeled kitchen with center island is designed for comfortable cooking and entertaining. In addition to the gorgeous cabinets featuring plate rack and glass door feature, there is a large pantry closet with hidden microwave oven and wine fridge. Windows are newer, there is a tankless hot water system, and a functioning wood stove in the basement. BONUS... the roof is brand new! Don't miss this opportunity to make this lovely house your next home.
Location
State MA
County Worcester
Zoning RS-7
Direction Pleasant Street to Baxter Street
Rooms
Basement Full, Walk-Out Access, Interior Entry
Primary Bedroom Level First
Dining Room Flooring - Hardwood, French Doors, Open Floorplan, Lighting - Overhead
Kitchen Closet, Flooring - Hardwood, Dining Area, Countertops - Stone/Granite/Solid, Kitchen Island, Dryer Hookup - Electric, Recessed Lighting, Washer Hookup, Wine Chiller
Interior
Interior Features Internet Available - Unknown
Heating Baseboard
Cooling None
Flooring Hardwood
Fireplaces Number 1
Fireplaces Type Living Room
Appliance Water Heater, Range, Dishwasher, Microwave, Refrigerator, Washer, Dryer, Plumbed For Ice Maker
Laundry Electric Dryer Hookup, Washer Hookup
Exterior
Exterior Feature Porch, Patio, Rain Gutters, Screens, Fenced Yard, Stone Wall
Fence Fenced
Community Features Public Transportation, Shopping, Park, Conservation Area, Public School
Utilities Available for Electric Range, for Electric Dryer, Washer Hookup, Icemaker Connection
Roof Type Shingle
Total Parking Spaces 4
Garage No
Building
Lot Description Sloped
Foundation Stone
Sewer Public Sewer
Water Public
Others
Senior Community false
Read Less
Bought with Deborah Kantor • Keller Williams Realty
GET MORE INFORMATION




