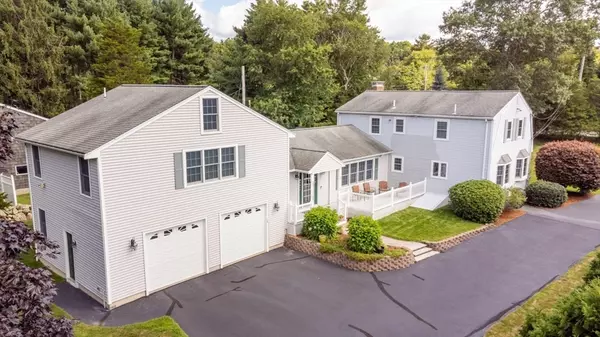For more information regarding the value of a property, please contact us for a free consultation.
258 Franklin St Mansfield, MA 02048
Want to know what your home might be worth? Contact us for a FREE valuation!

Our team is ready to help you sell your home for the highest possible price ASAP
Key Details
Sold Price $860,000
Property Type Single Family Home
Sub Type Single Family Residence
Listing Status Sold
Purchase Type For Sale
Square Footage 3,018 sqft
Price per Sqft $284
MLS Listing ID 73282055
Sold Date 11/06/24
Style Colonial
Bedrooms 4
Full Baths 3
HOA Y/N false
Year Built 1983
Annual Tax Amount $9,634
Tax Year 2024
Lot Size 0.940 Acres
Acres 0.94
Property Description
For the first time ever, this meticulously maintained gem is available for sale! Lovingly cared for by the original owner, this home is a perfect blend of classic charm and modern updates. Step inside to discover a sunsplashed custom kitchen, featuring elegant crown molding, a double oven & gleaming quartz countertops. The kitchen flows into an oversized dining room, ideal for family gatherings. Cozy up in the fireplaced living room or retreat to the library/home office, complete w/ custom cabinetry. The fantastic great room, outfitted w/ surround sound, offers the perfect space for entertainment. Upstairs, you'll find 3 generously sized bedrooms & a newly remodeled full bath. The versatile bonus room is an exceptional feature—perfect as an in-law suite, master suite, or teen suite, adapting to your needs. The oversized 2-car garage provides ample space & leads to a magnificent backyard that seems to stretch on forever. Need more space? The lower level offers additional finished space
Location
State MA
County Bristol
Area East Mansfield
Zoning Res
Direction Route 106 to Franklin St
Rooms
Basement Full, Partially Finished, Bulkhead
Primary Bedroom Level Second
Dining Room Flooring - Hardwood, Crown Molding
Kitchen Flooring - Stone/Ceramic Tile, Window(s) - Bay/Bow/Box, Countertops - Stone/Granite/Solid, Recessed Lighting, Remodeled, Wainscoting, Lighting - Pendant, Crown Molding, Vestibule
Interior
Interior Features Recessed Lighting, Closet - Double, Window Seat, Lighting - Overhead, Cathedral Ceiling(s), Closet, Library, Play Room, Great Room, Foyer, Wired for Sound
Heating Baseboard, Oil
Cooling Ductless
Flooring Wood, Tile, Vinyl, Carpet, Flooring - Hardwood, Laminate, Flooring - Stone/Ceramic Tile
Fireplaces Number 1
Fireplaces Type Living Room
Appliance Water Heater, Tankless Water Heater
Laundry Dryer Hookup - Electric, Washer Hookup, Electric Dryer Hookup, First Floor
Exterior
Exterior Feature Balcony / Deck, Deck - Composite
Garage Spaces 2.0
Utilities Available for Electric Dryer, Washer Hookup
Roof Type Shingle
Total Parking Spaces 4
Garage Yes
Building
Foundation Concrete Perimeter
Sewer Private Sewer
Water Public
Others
Senior Community false
Read Less
Bought with Cheryl A. Luccini • Keller Williams Elite
GET MORE INFORMATION




