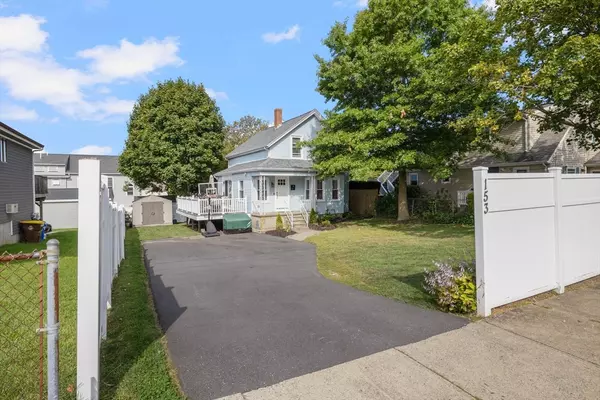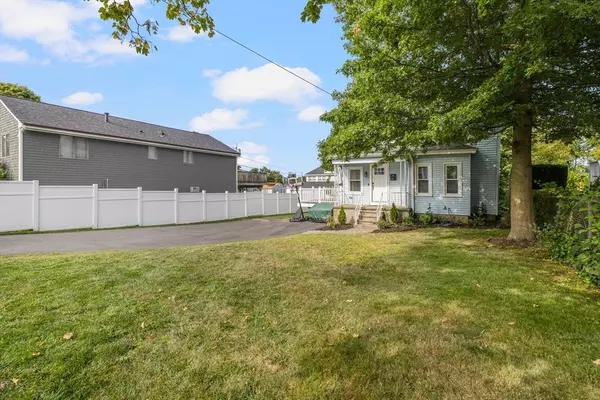For more information regarding the value of a property, please contact us for a free consultation.
153 Bowen Street Fall River, MA 02724
Want to know what your home might be worth? Contact us for a FREE valuation!

Our team is ready to help you sell your home for the highest possible price ASAP
Key Details
Sold Price $410,000
Property Type Single Family Home
Sub Type Single Family Residence
Listing Status Sold
Purchase Type For Sale
Square Footage 1,200 sqft
Price per Sqft $341
MLS Listing ID 73291794
Sold Date 11/06/24
Style Cape,Cottage
Bedrooms 3
Full Baths 2
HOA Y/N false
Year Built 1927
Annual Tax Amount $3,479
Tax Year 2024
Lot Size 4,791 Sqft
Acres 0.11
Property Description
Set back from the road & surrounded by vinyl privacy fencing in a peaceful neighborhood near the water, this bright 3 bed, 2 bath home w/ front porch & large composite side deck offers many modern updates. Featuring new roof, gutters, newly paved 4 car driveway, young ductless ac unit, replacement windows & low maintenance vinyl siding, this home is move-in ready! Its tastefully redone open kitchen/dining room floorplan w/ new slider next to an eat-in island w/ granite countertops, SS appliances & deep sink, is a perfect area for entertaining the holidays! First floor is complete w/ new waterproof wood plank flooring, comfortably sized living room w/ enclave, full laundry closet in kitchen & recently remodeled full bathroom boasting shiplap w/ corner shower. Second floor has 3 ample sized bedrooms w/ recently replaced carpeting & another full, renovated bath w/ subway tile. Offers due by Tuesday, Sept 24th by 12pm
Location
State MA
County Bristol
Zoning R-8
Direction Please use GPS
Rooms
Basement Partial, Crawl Space, Unfinished
Interior
Heating Baseboard, Natural Gas
Cooling Ductless
Flooring Tile, Carpet, Vinyl / VCT, Engineered Hardwood
Appliance Water Heater, Range, Dishwasher, Microwave, Refrigerator, Washer, Dryer
Exterior
Exterior Feature Porch, Deck - Composite, Rain Gutters, Storage, Fenced Yard
Fence Fenced/Enclosed, Fenced
Community Features Public Transportation, Shopping, Park, Medical Facility, Laundromat, Highway Access, House of Worship, Private School, Public School, T-Station
Roof Type Shingle
Total Parking Spaces 4
Garage No
Building
Foundation Stone
Sewer Public Sewer
Water Public
Schools
Elementary Schools Carlton Viveiro
Middle Schools Matthew Kuss Mi
High Schools Bmc Durfee
Others
Senior Community false
Acceptable Financing Contract
Listing Terms Contract
Read Less
Bought with Kyle Pacheco-Matias • Keller Williams Elite
GET MORE INFORMATION




