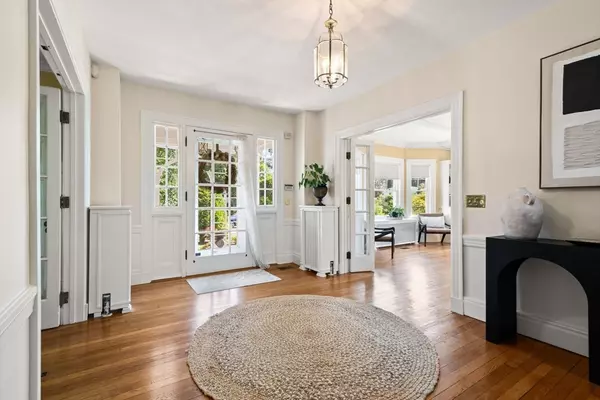For more information regarding the value of a property, please contact us for a free consultation.
58 Phillips Avenue Swampscott, MA 01907
Want to know what your home might be worth? Contact us for a FREE valuation!

Our team is ready to help you sell your home for the highest possible price ASAP
Key Details
Sold Price $1,925,000
Property Type Single Family Home
Sub Type Single Family Residence
Listing Status Sold
Purchase Type For Sale
Square Footage 4,304 sqft
Price per Sqft $447
MLS Listing ID 73288305
Sold Date 11/04/24
Style Colonial
Bedrooms 5
Full Baths 3
Half Baths 1
HOA Y/N false
Year Built 1916
Annual Tax Amount $20,509
Tax Year 2024
Lot Size 0.510 Acres
Acres 0.51
Property Description
Welcome to the splendor of 58 Phillips Avenue, a stunning blend of classic beauty and modern comfort. This home offers privacy without sacrificing proximity to amenities. The front-to-back living room with an oversized fireplace opens to a sunroom, and the charming dining room is ideal for elegant meals. The updated kitchen features granite countertops and stainless steel appliances, flowing into the spacious family room with a morning staircase, a showstopping stone fireplace, and French doors overlooking the expansive backyard. Upstairs, the primary suite includes a bathroom, a nursery, and a covered balcony. Two additional bedrooms and a full bath complete the second floor, while the third floor boasts hardwood floors and natural light in its three bedrooms and bathroom. Top-of-the-line updates include a playroom, Pella windows, a surround sound system, outdoor shower, basketball court and adorable playhouse. Two car garage and coveted location steps to sandy Phillips Beach.
Location
State MA
County Essex
Zoning A-1
Direction Humphrey Street to Phillips Avenue
Rooms
Family Room Vaulted Ceiling(s), Flooring - Hardwood, French Doors, Exterior Access, Open Floorplan, Lighting - Sconce
Basement Full, Partially Finished, Walk-Out Access, Interior Entry, Bulkhead
Primary Bedroom Level Second
Dining Room Flooring - Hardwood, Window(s) - Bay/Bow/Box, Chair Rail
Kitchen Closet/Cabinets - Custom Built, Flooring - Hardwood, Pantry, Countertops - Stone/Granite/Solid, Kitchen Island, Wet Bar, Exterior Access, Open Floorplan, Recessed Lighting, Remodeled, Stainless Steel Appliances, Washer Hookup, Gas Stove, Lighting - Pendant
Interior
Interior Features Ceiling Fan(s), Closet, Recessed Lighting, Lighting - Sconce, Nursery, Play Room, Sun Room, Home Office, Bathroom, Wired for Sound
Heating Electric Baseboard, Hot Water, Natural Gas
Cooling Central Air, Wall Unit(s)
Flooring Tile, Carpet, Hardwood, Flooring - Hardwood, Flooring - Wall to Wall Carpet, Flooring - Stone/Ceramic Tile
Fireplaces Number 2
Fireplaces Type Living Room
Appliance Gas Water Heater, Electric Water Heater, Oven, Dishwasher, Disposal, Microwave, Refrigerator, Freezer, Washer, Dryer, Range Hood
Laundry First Floor, Washer Hookup
Exterior
Exterior Feature Balcony - Exterior, Deck, Balcony, Rain Gutters, Professional Landscaping, Sprinkler System, Screens, Fenced Yard, Garden, Invisible Fence, Outdoor Shower, Lighting
Garage Spaces 2.0
Fence Fenced/Enclosed, Fenced, Invisible
Community Features Public Transportation, Shopping, Walk/Jog Trails, Golf, Medical Facility, Bike Path, Public School
Utilities Available for Gas Range, for Electric Oven, Washer Hookup
Waterfront Description Beach Front,Ocean,3/10 to 1/2 Mile To Beach,Beach Ownership(Public)
Roof Type Shingle
Total Parking Spaces 3
Garage Yes
Building
Lot Description Level
Foundation Concrete Perimeter
Sewer Public Sewer
Water Public
Architectural Style Colonial
Others
Senior Community false
Read Less
Bought with Non Member • Non Member Office
GET MORE INFORMATION



