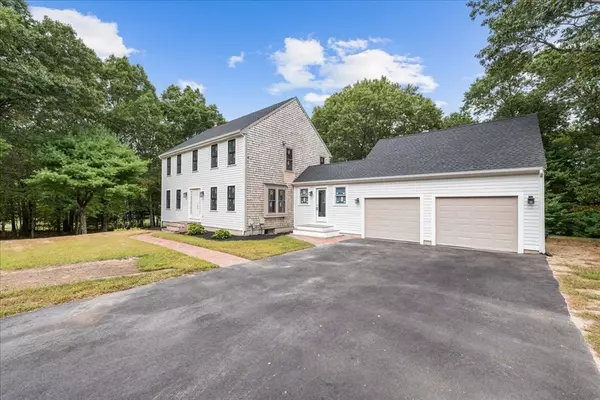For more information regarding the value of a property, please contact us for a free consultation.
32 Longwood Cir Kingston, MA 02364
Want to know what your home might be worth? Contact us for a FREE valuation!

Our team is ready to help you sell your home for the highest possible price ASAP
Key Details
Sold Price $840,000
Property Type Single Family Home
Sub Type Single Family Residence
Listing Status Sold
Purchase Type For Sale
Square Footage 1,957 sqft
Price per Sqft $429
MLS Listing ID 73295033
Sold Date 10/31/24
Style Colonial
Bedrooms 4
Full Baths 2
Half Baths 1
HOA Y/N false
Year Built 1994
Annual Tax Amount $7,297
Tax Year 2024
Lot Size 0.960 Acres
Acres 0.96
Property Description
Welcome Home to this Newly Remodeled 4 bedroom, 2.5 bath Colonial nestled in a Beautiful Neighborhood. The Main level features an Open Concept with Recessed Lighting and Hardwood Flooring throughout, a Gorgeous New Kitchen with Quarts Countertops, New Appliances (including a Stainless Gas Range/Chimney Wall Hood), an 8' Island w/ Modern Pendant lights, a Pantry, a Breakfast nook, a spacious Dining room, a Living room with a Traditional Brick Fireplace and a Mudroom with a Half Bath and Washer & Dryer Hookup! The Second Level features 4 Bedrooms and 2 Full Baths including the Primary Ensuite with a Walk-in Closet w/Sliding door and Ceiling fan. Updates done in 2023/2024 includes a New Roof, New Pella Windows, New Hardie Plank Siding, Newly Paved Driveway, New Heat/Cooling unit, New Interior/Exterior Doors, and Updated Electrical panel. Don't miss the opportunity to make this one yours!
Location
State MA
County Plymouth
Zoning R-1
Direction West St to Old Mill Rd to Longwood Cir
Rooms
Basement Full, Partially Finished
Interior
Heating Forced Air, Heat Pump, Natural Gas
Cooling Central Air, Heat Pump
Flooring Tile, Hardwood
Fireplaces Number 1
Appliance Gas Water Heater, Water Heater, Range, Dishwasher, Refrigerator
Laundry Electric Dryer Hookup, Washer Hookup
Exterior
Garage Spaces 2.0
Utilities Available for Gas Range, for Electric Dryer, Washer Hookup
Total Parking Spaces 6
Garage Yes
Building
Lot Description Wooded, Gentle Sloping, Level
Foundation Concrete Perimeter
Sewer Private Sewer
Water Public
Architectural Style Colonial
Schools
Elementary Schools Kes / Kis
Middle Schools Silver Lake
High Schools Silver Lake
Others
Senior Community false
Acceptable Financing Contract
Listing Terms Contract
Read Less
Bought with Kathleen Keegan • KKeegan Realty
GET MORE INFORMATION



