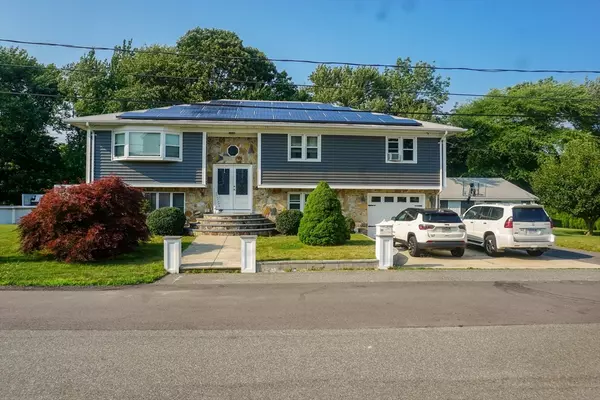For more information regarding the value of a property, please contact us for a free consultation.
22 Anderson St Fall River, MA 02721
Want to know what your home might be worth? Contact us for a FREE valuation!

Our team is ready to help you sell your home for the highest possible price ASAP
Key Details
Sold Price $615,000
Property Type Single Family Home
Sub Type Single Family Residence
Listing Status Sold
Purchase Type For Sale
Square Footage 3,377 sqft
Price per Sqft $182
MLS Listing ID 73265695
Sold Date 10/25/24
Style Raised Ranch
Bedrooms 5
Full Baths 3
HOA Y/N false
Year Built 1987
Annual Tax Amount $4,738
Tax Year 2024
Lot Size 0.350 Acres
Acres 0.35
Property Description
Welcome Home! This beautiful meticulously spacious remodeled raised ranch featuring an in-law set-up checks all the boxes. The upper level has beautiful hardwood flooring through-out with an open floor plan. A large living room with crown molding, gorgeous remodeled kitchen with island and a tray ceiling are just a few features, dining room with crown molding leading to the rear tri-level decks with a swimming pool. Three large bedrooms, master bedroom has an ensuite bathroom for ultimate privacy. The lower level has a living room, large eat-in kitchen, two bedrooms, full bathroom and laundry room. The spacious yard has a very large shed for lots of storage and a sunroom. Situated on a quiet dead-end street. Don't miss out on an opportunity to own this beautiful home. First showing is Sunday July 28th at Open House from 1:00-3:00pm.
Location
State MA
County Bristol
Zoning S
Direction Use GPS
Rooms
Basement Full, Finished, Garage Access
Primary Bedroom Level First
Dining Room Flooring - Wood, Deck - Exterior, Exterior Access, Open Floorplan, Remodeled, Slider
Kitchen Ceiling Fan(s), Flooring - Hardwood, Countertops - Upgraded, Wet Bar, Breakfast Bar / Nook, Cabinets - Upgraded, Stainless Steel Appliances
Interior
Interior Features Bathroom - Full, Closet - Linen, Closet, Dining Area, Country Kitchen, Open Floorplan, In-Law Floorplan
Heating Natural Gas
Cooling Wall Unit(s)
Flooring Wood, Flooring - Hardwood
Appliance Gas Water Heater, Range, Dishwasher, Microwave, Refrigerator, Washer, Dryer, Range Hood, Gas Cooktop
Laundry Dryer Hookup - Dual, In Basement, Gas Dryer Hookup, Washer Hookup
Exterior
Exterior Feature Porch, Deck, Patio, Pool - Above Ground, Storage
Garage Spaces 1.0
Pool Above Ground
Utilities Available for Gas Range, for Electric Range, for Gas Oven, for Electric Oven, for Gas Dryer, Washer Hookup
Roof Type Shingle
Total Parking Spaces 2
Garage Yes
Private Pool true
Building
Lot Description Wooded
Foundation Concrete Perimeter
Sewer Public Sewer
Water Public
Others
Senior Community false
Read Less
Bought with Samantha Brown • Keller Williams South Watuppa
GET MORE INFORMATION




