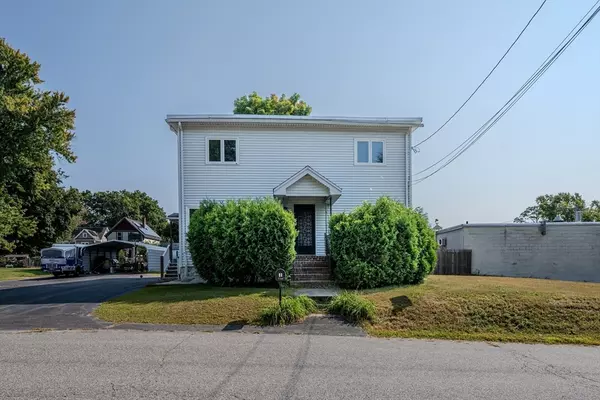For more information regarding the value of a property, please contact us for a free consultation.
11 Huron St Dracut, MA 01826
Want to know what your home might be worth? Contact us for a FREE valuation!

Our team is ready to help you sell your home for the highest possible price ASAP
Key Details
Sold Price $670,000
Property Type Multi-Family
Sub Type Multi Family
Listing Status Sold
Purchase Type For Sale
Square Footage 2,356 sqft
Price per Sqft $284
MLS Listing ID 73290944
Sold Date 10/30/24
Bedrooms 6
Full Baths 2
Year Built 1880
Annual Tax Amount $5,008
Tax Year 2024
Lot Size 0.270 Acres
Acres 0.27
Property Description
Two-family home available for immediate occupancy! Offering ample off-street parking for both owners and tenants, this property also features a fenced-in backyard complete with an above-ground pool and a large shed for extra storage. The carport will remain with the home, adding even more convenience. Each unit includes 3 bedrooms and 1 full bath, providing plenty of space. While the home needs some TLC and updates, it boasts good bones and plenty of potential. A quick closing is possible—perfect for buyers looking to move fast!
Location
State MA
County Middlesex
Zoning B3
Direction Merrimack Ave to Huron.
Rooms
Basement Full, Concrete, Unfinished
Interior
Interior Features Ceiling Fan(s), Cedar Closet(s), Living Room, Kitchen, Sunroom
Heating Baseboard, Natural Gas
Cooling Ductless, None
Flooring Vinyl, Carpet
Appliance Range, Dishwasher, Disposal, Refrigerator, Range Hood
Laundry Gas Dryer Hookup
Exterior
Exterior Feature Rain Gutters
Pool Above Ground
Community Features Golf, Medical Facility, Laundromat, Conservation Area, Highway Access, House of Worship, Public School, University, Sidewalks
Utilities Available for Electric Range, for Gas Dryer
Roof Type Shingle
Total Parking Spaces 10
Garage No
Building
Lot Description Level
Story 3
Foundation Concrete Perimeter, Block, Stone
Sewer Public Sewer
Water Public
Others
Senior Community false
Read Less
Bought with Kimberly Anderson • Coldwell Banker Realty - Sudbury
GET MORE INFORMATION



