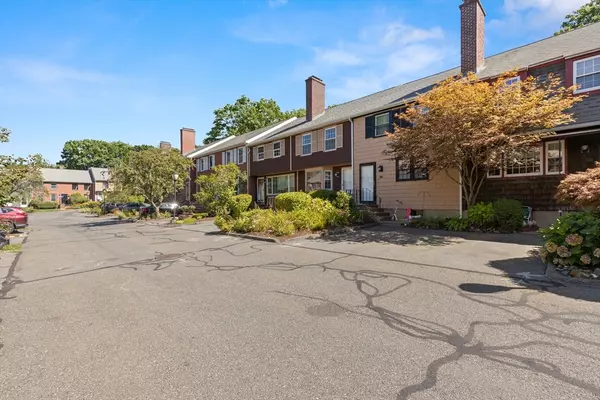For more information regarding the value of a property, please contact us for a free consultation.
20 Shackle Way #20 Swampscott, MA 01907
Want to know what your home might be worth? Contact us for a FREE valuation!

Our team is ready to help you sell your home for the highest possible price ASAP
Key Details
Sold Price $405,000
Property Type Condo
Sub Type Condominium
Listing Status Sold
Purchase Type For Sale
Square Footage 1,500 sqft
Price per Sqft $270
MLS Listing ID 73289175
Sold Date 10/30/24
Bedrooms 2
Full Baths 1
Half Baths 1
HOA Fees $526/mo
Year Built 1975
Annual Tax Amount $4,419
Tax Year 2024
Lot Size 12.500 Acres
Acres 12.5
Property Description
Close to area amenities and all that Swampscott has to offer, Hawthorne's Crossing situated on 12.5 acres, continues to be one of Swampscott's most venerable condominium communities. Close to Vinnin Square for shopping and dining and near to commuting routes, this is a convenient location for today's busy lifestyle, yet, tucked away and peaceful. Professionally managed with on-site manager and superintendent, pet friendly with breed restrictions, wonderful club house for gathering and beautiful pool area for relaxing, this is a great place to live. This 2/3 bedroom unit with three finished levels offers great bones and huge potential with fully applianced kitchen, including washer and dryer, gas heat, central AC & gas HW tank, fireplace, 2 generous bedrooms with good large closets, large finished basement with a play room and office/bedroom with closet, as well as a cedar closet and a large storage room. Roll up your sleeves and build some equity, it's well worth the effort.
Location
State MA
County Essex
Zoning B3
Direction Essex St. to Hawthorne's Crossing
Rooms
Family Room Cedar Closet(s), Flooring - Wall to Wall Carpet, Storage
Basement Y
Primary Bedroom Level Second
Dining Room Flooring - Laminate, Lighting - Overhead
Kitchen Flooring - Vinyl, Deck - Exterior, Dryer Hookup - Electric, Exterior Access, Washer Hookup, Peninsula
Interior
Interior Features Closet, Office, Internet Available - Unknown
Heating Forced Air, Natural Gas, Unit Control
Cooling Central Air, Unit Control
Flooring Tile, Vinyl, Carpet, Wood Laminate, Engineered Hardwood, Flooring - Wall to Wall Carpet
Fireplaces Number 1
Fireplaces Type Living Room
Appliance Range, Dishwasher, Trash Compactor, Refrigerator, Washer, Dryer
Laundry First Floor, In Unit, Electric Dryer Hookup, Washer Hookup
Exterior
Exterior Feature Porch, Deck - Wood, Deck - Access Rights
Pool Association, In Ground, Heated
Community Features Public Transportation, Shopping, Walk/Jog Trails, Golf, House of Worship
Utilities Available for Electric Range, for Electric Oven, for Electric Dryer, Washer Hookup
Roof Type Shingle
Total Parking Spaces 1
Garage No
Building
Story 3
Sewer Public Sewer
Water Public
Schools
Middle Schools Swampscott
High Schools Swampscott
Others
Pets Allowed Yes w/ Restrictions
Senior Community false
Read Less
Bought with Fermin Group • Century 21 North East
GET MORE INFORMATION



