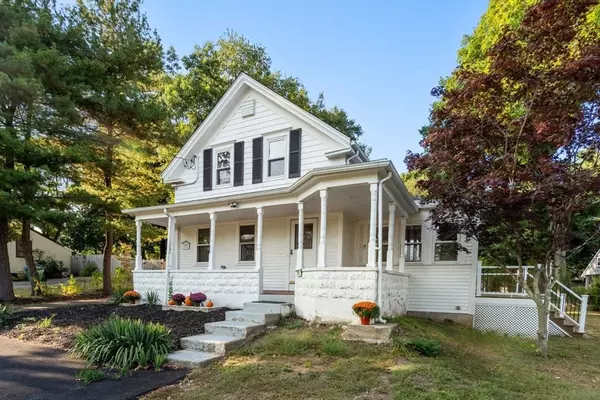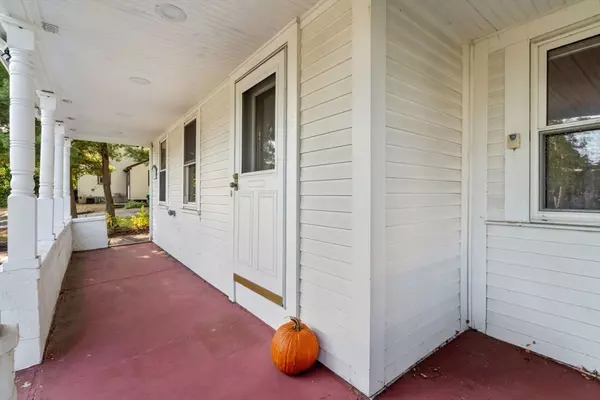For more information regarding the value of a property, please contact us for a free consultation.
385 East Street Westwood, MA 02090
Want to know what your home might be worth? Contact us for a FREE valuation!

Our team is ready to help you sell your home for the highest possible price ASAP
Key Details
Sold Price $790,000
Property Type Single Family Home
Sub Type Single Family Residence
Listing Status Sold
Purchase Type For Sale
Square Footage 1,869 sqft
Price per Sqft $422
MLS Listing ID 73291678
Sold Date 10/30/24
Style Colonial
Bedrooms 3
Full Baths 2
HOA Y/N false
Year Built 1900
Annual Tax Amount $8,128
Tax Year 2024
Lot Size 0.430 Acres
Acres 0.43
Property Description
This spacious 3 bedroom, 2 full bath colonial sits back from the street on a large lot. This property offers a covered entry deck as well as a mudroom and entryway in the rear of the house. The custom kitchen features a center island, wood cabinetry, Corian counter tops and quartz backsplash. The large dining room built in cabinets are the focus of the space and accentuated by gorgeous hardwood flooring. There is a large primary space on the first floor with the potential for an ensuite. The spacious living room is a perfect space to relax and watch a movie or a game. 2 good size bedrooms w HW floors and a full bath w a walk in closet are on the 2nd floor. The huge, heated 2 car garage puts this house over the top. It's a perfect space for storage, work equipment or workshop space. There is a skylit 2nd floor which connects to the house and could make a perfect office area. Extremely desirable location minutes to the highway, restaurants, golfing and Legacy Place.
Location
State MA
County Norfolk
Area Islington
Zoning RES
Direction Washington Street to East Street
Rooms
Basement Partial, Concrete, Unfinished
Primary Bedroom Level First
Dining Room Flooring - Hardwood
Kitchen Flooring - Stone/Ceramic Tile, Countertops - Stone/Granite/Solid, Kitchen Island
Interior
Interior Features Mud Room, Office, Entry Hall
Heating Steam, Natural Gas
Cooling Central Air, None
Flooring Wood, Tile, Hardwood, Flooring - Hardwood
Appliance Gas Water Heater, Range, Dishwasher, Refrigerator
Laundry First Floor, Washer Hookup
Exterior
Exterior Feature Porch, Rain Gutters, Storage
Garage Spaces 2.0
Community Features Public Transportation, Shopping, Walk/Jog Trails, Golf, Bike Path, Highway Access, T-Station
Utilities Available for Gas Range, Washer Hookup
Roof Type Shingle,Rubber
Total Parking Spaces 6
Garage Yes
Building
Foundation Granite
Sewer Public Sewer
Water Public
Others
Senior Community false
Read Less
Bought with Danielle M. O'Brien • Parkway Real Estate, LLC
GET MORE INFORMATION



