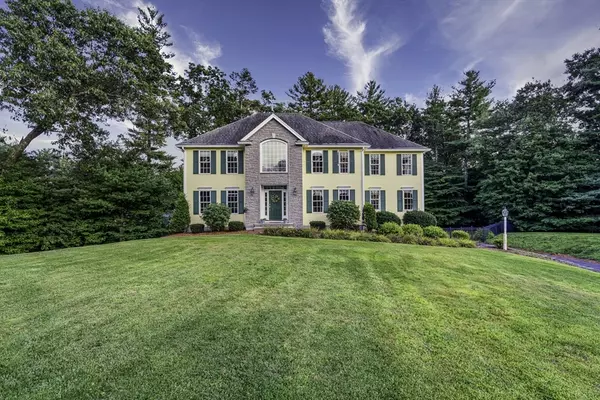For more information regarding the value of a property, please contact us for a free consultation.
10 Esty Way Groveland, MA 01834
Want to know what your home might be worth? Contact us for a FREE valuation!

Our team is ready to help you sell your home for the highest possible price ASAP
Key Details
Sold Price $1,020,000
Property Type Single Family Home
Sub Type Single Family Residence
Listing Status Sold
Purchase Type For Sale
Square Footage 3,070 sqft
Price per Sqft $332
MLS Listing ID 73285408
Sold Date 10/29/24
Style Colonial
Bedrooms 4
Full Baths 2
Half Baths 1
HOA Y/N false
Year Built 2002
Annual Tax Amount $11,764
Tax Year 2024
Lot Size 1.100 Acres
Acres 1.1
Property Description
Serene, picturesque, backyard oasis! The gunite pool area with built-in waterfall and hot tub are just the start! Expansive colonial sitting on a 1+ acre lot with plenty of privacy. Quiet, secluded, side-walked cul-de-sac. Walk in the front door with hardwood floors throughout 1st level. Living room with propane fireplace and attached office. Dining room with crown and Wainscotting opens to large Kitchen area with gas stove, granite, island, double sink, and room for table. Continue to the front to back family room w/floor to ceiling stone wood burning fireplace. Upstairs are 4 bedrooms featuring wall to wall carpet and large closets. Main bedroom with tray ceiling, expansive closet space and huge bathroom with jacuzzi tub and shower. Plenty of room for all of your furniture in this large space. Full size walk-up attic is ready to be finished as well as the walk out basement. 2 car garage, central air, pool shed all finish this lovely home off. Meticulously cared for home.
Location
State MA
County Essex
Zoning RA
Direction Uptack road to Esty Way
Rooms
Family Room Ceiling Fan(s), Flooring - Hardwood, Open Floorplan, Recessed Lighting
Basement Full, Walk-Out Access, Interior Entry, Garage Access, Concrete, Unfinished
Primary Bedroom Level Second
Dining Room Flooring - Hardwood, Wainscoting, Crown Molding
Kitchen Bathroom - Half, Flooring - Hardwood, Dining Area, Pantry, Kitchen Island, Cable Hookup, Deck - Exterior, Exterior Access, Open Floorplan, Recessed Lighting, Slider
Interior
Interior Features Home Office, Central Vacuum, Walk-up Attic
Heating Forced Air, Propane
Cooling Central Air
Flooring Tile, Carpet, Hardwood, Flooring - Hardwood
Fireplaces Number 2
Fireplaces Type Family Room, Living Room
Appliance Water Heater, Range, Dishwasher, Microwave, Washer, Dryer
Laundry Closet - Linen, Flooring - Stone/Ceramic Tile, Electric Dryer Hookup, Washer Hookup, Second Floor
Exterior
Exterior Feature Deck - Wood, Patio - Enclosed, Pool - Inground Heated, Rain Gutters, Fenced Yard
Garage Spaces 2.0
Fence Fenced/Enclosed, Fenced
Pool Pool - Inground Heated
Community Features Pool, Walk/Jog Trails, Bike Path, Conservation Area
Utilities Available for Gas Range, for Gas Oven, for Electric Dryer, Washer Hookup
Roof Type Shingle
Total Parking Spaces 8
Garage Yes
Private Pool true
Building
Lot Description Cul-De-Sac, Wooded, Gentle Sloping
Foundation Concrete Perimeter
Sewer Private Sewer
Water Private
Schools
Elementary Schools Bagnall
Middle Schools Pentucket
High Schools Pentucket
Others
Senior Community false
Acceptable Financing Contract
Listing Terms Contract
Read Less
Bought with Michael O'Keefe • Realty One Group Nest
GET MORE INFORMATION




