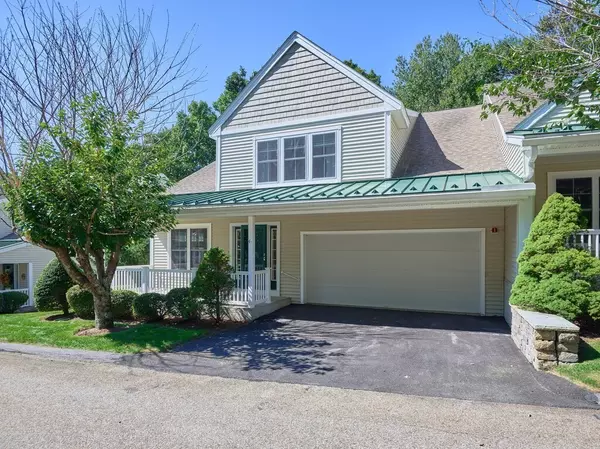For more information regarding the value of a property, please contact us for a free consultation.
41 Blossom Sq #41 Holden, MA 01520
Want to know what your home might be worth? Contact us for a FREE valuation!

Our team is ready to help you sell your home for the highest possible price ASAP
Key Details
Sold Price $600,000
Property Type Condo
Sub Type Condominium
Listing Status Sold
Purchase Type For Sale
Square Footage 2,586 sqft
Price per Sqft $232
MLS Listing ID 73286571
Sold Date 10/22/24
Bedrooms 2
Full Baths 2
Half Baths 1
HOA Fees $499
Year Built 2002
Annual Tax Amount $7,574
Tax Year 2024
Property Description
OFFER DEADLINE TUESDAY 9/10 @12PM. Welcome to 41 Blossom Square in the sought after Season's at Salisbury! This beautiful end Unit is located across from the peaceful grounds of the gazebo. Upon entering this unit, you will be greeted by gleaming hardwood floors and lots of natural sunlight. The kitchen has white cabinetry and hardwood flooring and opens up to a dining area and cathedral living room both with hardwood flooring. The skylights and gas fireplace add to the inviting space of the living room. From here, you can access the screened in porch and back deck where you can enjoy the privacy of your back yard. The primary bedroom suite is large and is complete with full bath and a walk in closet. The laundry area and front sitting room round out the features of the first floor. Upstairs you will find a spacious loft area, large second bedroom with walk in closet, a full bath and a storage room! Unit offers central air an active 55+ community and gorgeous clubroom.
Location
State MA
County Worcester
Zoning R
Direction Salisbury St to Seasons Drive to Blossom Cir
Rooms
Basement Y
Interior
Heating Forced Air, Natural Gas
Cooling Central Air
Flooring Wood, Tile, Carpet
Fireplaces Number 1
Appliance Range, Dishwasher, Microwave, Refrigerator
Laundry In Unit
Exterior
Exterior Feature Porch - Screened
Garage Spaces 2.0
Community Features Pool, Tennis Court(s), Park, Walk/Jog Trails, Golf, Medical Facility, Highway Access, Adult Community
Roof Type Shingle
Total Parking Spaces 2
Garage Yes
Building
Story 2
Sewer Public Sewer
Water Public
Others
Pets Allowed Yes w/ Restrictions
Senior Community false
Read Less
Bought with David Stead • RE/MAX Partners
GET MORE INFORMATION



