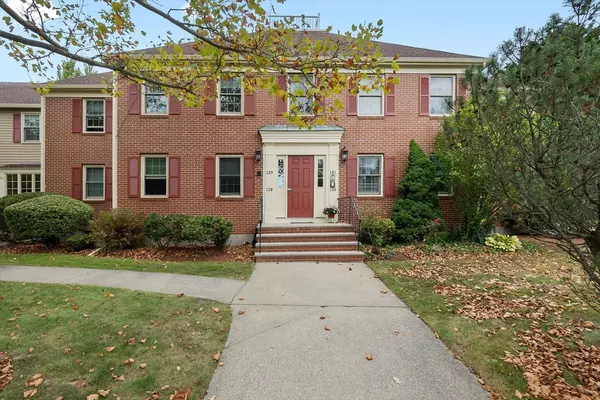For more information regarding the value of a property, please contact us for a free consultation.
130 Village Post Road #130 Danvers, MA 01923
Want to know what your home might be worth? Contact us for a FREE valuation!

Our team is ready to help you sell your home for the highest possible price ASAP
Key Details
Sold Price $540,000
Property Type Condo
Sub Type Condominium
Listing Status Sold
Purchase Type For Sale
Square Footage 1,164 sqft
Price per Sqft $463
MLS Listing ID 73294785
Sold Date 10/28/24
Bedrooms 2
Full Baths 2
HOA Fees $463/mo
Year Built 1982
Annual Tax Amount $4,664
Tax Year 2024
Property Description
Highly Desired First Floor One Level Living at Olde Salem Village! This charming 2 bedroom, 2 bath condo features a wonderful floor plan with a large lower level room for storage, a workshop, or excercise space. As you enter the unit, the foyer leads to a spacious living room that flows into the dining area with a slider to an enclosed sun porch. The enclosed sun porch has its own rear entrance. There is fully applianced kitchen that is open to the dining area. Beautiful primary bedroom suite with a walk in closet and updated bathroom. In Unit Laundry. Central Air. Detached garage. This special unit is located just steps to all of the amenities that Olde Salem Village has to offer. Enjoy the inground swimming pool, tennis and pickleball courts, and club house! Lovely grounds. Professionally managed community. Convenient location with easy access to shopping and restaurants.
Location
State MA
County Essex
Zoning R1
Direction Collins Street to Village Post Road (also referred to as 47 Collins Street, Unit 130, Danvers)
Rooms
Basement Y
Primary Bedroom Level First
Dining Room Flooring - Vinyl, Slider
Kitchen Dining Area
Interior
Interior Features Closet, Entrance Foyer, Sun Room, Central Vacuum
Heating Heat Pump
Cooling Central Air
Flooring Tile, Carpet, Wood Laminate, Flooring - Stone/Ceramic Tile
Appliance Range, Dishwasher, Disposal, Microwave, Refrigerator, Washer, Dryer
Laundry Flooring - Stone/Ceramic Tile, First Floor, In Unit
Exterior
Exterior Feature Porch - Enclosed
Garage Spaces 1.0
Community Features Public Transportation, Shopping, Park, Walk/Jog Trails
Utilities Available for Electric Range
Roof Type Shingle
Total Parking Spaces 1
Garage Yes
Building
Story 1
Sewer Public Sewer
Water Public
Schools
Elementary Schools Highlands
Middle Schools Holten Richmond
High Schools Dhs
Others
Pets Allowed No
Senior Community false
Read Less
Bought with The Murray Brown Group • RE/MAX Beacon
GET MORE INFORMATION



