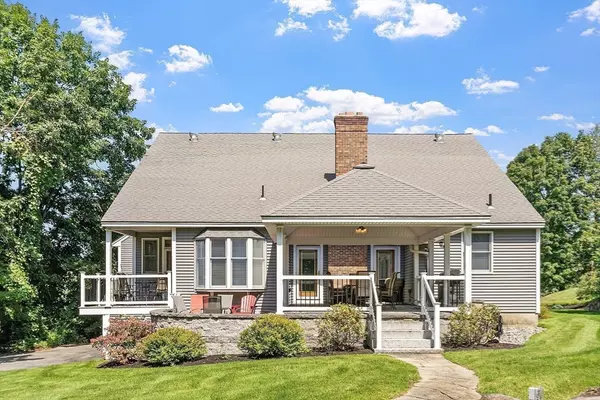For more information regarding the value of a property, please contact us for a free consultation.
9 Brown Ave Leominster, MA 01453
Want to know what your home might be worth? Contact us for a FREE valuation!

Our team is ready to help you sell your home for the highest possible price ASAP
Key Details
Sold Price $720,000
Property Type Single Family Home
Sub Type Single Family Residence
Listing Status Sold
Purchase Type For Sale
Square Footage 2,502 sqft
Price per Sqft $287
MLS Listing ID 73282881
Sold Date 10/28/24
Style Ranch
Bedrooms 3
Full Baths 2
Half Baths 1
HOA Y/N false
Year Built 1995
Annual Tax Amount $7,178
Tax Year 2024
Lot Size 1.080 Acres
Acres 1.08
Property Description
Brown Avenue is a home you must see to believe! This is a rare find in a commuter friendly location - routes 2, 190, and 117 are minutes away. Inside this ranch style home, you'll find 3 BD, 2 ½ BA, a fireplace, and a 2 car garage. There are 2,502 sq.ft. of living space on one level and an additional 1,700 sq.ft. in the partially finished walkout-to-driveway basement. This extra space provides options for extended family or game room fun. The outdoor living space is perfect for entertaining and relaxation. The professionally landscaped private backyard could be your personal oasis. It includes a spectacular 25' x 15' covered deck, an 18' x 12' patio, and a serene waterfall. There have been numerous updates, some of which include the heating unit, 3 mini-split AC units, exterior siding, bathroom, and many more – a full list is available on request. This one-owner home has been meticulously maintained.
Location
State MA
County Worcester
Zoning Res
Direction Prospect Street to Brown Avenue.
Rooms
Family Room Ceiling Fan(s), Closet/Cabinets - Custom Built, Flooring - Vinyl, Cable Hookup, Recessed Lighting
Basement Full, Partially Finished, Walk-Out Access, Interior Entry, Garage Access, Concrete
Primary Bedroom Level Main, First
Dining Room Flooring - Hardwood, Window(s) - Bay/Bow/Box
Kitchen Closet, Flooring - Stone/Ceramic Tile, Dining Area, Countertops - Stone/Granite/Solid, Kitchen Island, Breakfast Bar / Nook, Deck - Exterior, Recessed Lighting, Gas Stove
Interior
Interior Features Closet, Bathroom - Half, Open Floorplan, Storage, Lighting - Overhead, Entrance Foyer
Heating Baseboard, Oil
Cooling Ductless
Flooring Tile, Vinyl, Hardwood, Flooring - Stone/Ceramic Tile
Fireplaces Number 1
Fireplaces Type Living Room
Appliance Water Heater, Range, Dishwasher, Microwave, Refrigerator, Washer, Dryer, Plumbed For Ice Maker
Laundry Closet/Cabinets - Custom Built, Flooring - Stone/Ceramic Tile, Countertops - Stone/Granite/Solid, Main Level, Attic Access, Electric Dryer Hookup, Remodeled, Washer Hookup, Lighting - Overhead, Sink, First Floor
Exterior
Exterior Feature Porch, Deck - Roof, Patio, Rain Gutters, Professional Landscaping, Sprinkler System, Screens, Stone Wall
Garage Spaces 2.0
Community Features Public Transportation, Shopping, Park, Walk/Jog Trails, Golf, Highway Access, Public School, T-Station
Utilities Available for Gas Range, for Electric Dryer, Washer Hookup, Icemaker Connection
View Y/N Yes
View Scenic View(s)
Roof Type Shingle
Total Parking Spaces 8
Garage Yes
Building
Lot Description Corner Lot
Foundation Concrete Perimeter
Sewer Public Sewer
Water Public
Others
Senior Community false
Read Less
Bought with Joseph Braga • Keller Williams Realty-Merrimack
GET MORE INFORMATION



