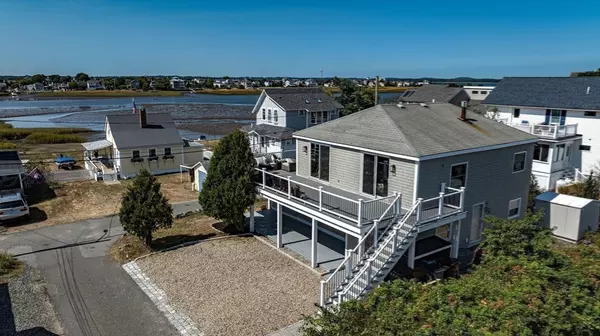For more information regarding the value of a property, please contact us for a free consultation.
8 44th Street #1 Newbury, MA 01951
Want to know what your home might be worth? Contact us for a FREE valuation!

Our team is ready to help you sell your home for the highest possible price ASAP
Key Details
Sold Price $601,000
Property Type Condo
Sub Type Condominium
Listing Status Sold
Purchase Type For Sale
Square Footage 1,078 sqft
Price per Sqft $557
MLS Listing ID 73291381
Sold Date 10/23/24
Bedrooms 3
Full Baths 1
Year Built 1900
Annual Tax Amount $3,265
Tax Year 2024
Property Description
Discover affordable island life living on Plum Island! This charming seaside "1st floor" one level condo with NO CONDO FEE offers beautiful serene water views on a corner lot, has basin beach access & is only 6 houses away from the expansive Atlantic Ocean beach! Enjoy sea breezes, stunning sunrise/sunset water views & fun gatherings from your oversized, private, covered deck & yard. This freshly painted inside & out 3 bedroom home features an open concept living room & a bright white brick-accented eat in kitchen. The improved tandem driveway provides for ample parking for up to 4-5 cars. With a new on-demand low cost heating system, newer vinyl tilt-in windows, easy maintenance & a private shed, this home has great rental potential. Conveniently located to downtown historic Newburyport shopping, restaurants, boating & Parker River National Wildlife Refuge!
Location
State MA
County Essex
Area Plum Island
Zoning AR4
Direction Northern Blvd to left on 44th St, take right on Basin Front Dr, Unit #1's driveway is on right
Rooms
Basement Y
Primary Bedroom Level Main, First
Kitchen Deck - Exterior, Exterior Access, Open Floorplan, Stainless Steel Appliances, Gas Stove, Peninsula, Lighting - Overhead
Interior
Heating Baseboard, Propane
Cooling None
Flooring Wood Laminate
Appliance Range, Dishwasher, Microwave, Refrigerator
Laundry In Unit, Electric Dryer Hookup
Exterior
Exterior Feature Deck, Deck - Wood, Storage, Decorative Lighting, Screens, Other
Community Features Public Transportation, Shopping, Park, Walk/Jog Trails, Medical Facility, Bike Path, Conservation Area, Highway Access, House of Worship, Marina, Public School, T-Station, Other
Utilities Available for Gas Range, for Gas Oven, for Electric Dryer
Waterfront Description Beach Front,Beach Access,Bay,Ocean,Walk to,0 to 1/10 Mile To Beach,Beach Ownership(Public)
Roof Type Shingle
Total Parking Spaces 5
Garage No
Building
Story 2
Sewer Public Sewer
Water Public
Schools
Elementary Schools Nes
Middle Schools Triton
High Schools Triton
Others
Pets Allowed Yes
Senior Community false
Acceptable Financing Contract
Listing Terms Contract
Read Less
Bought with The Moving Greater Boston Team • Berkshire Hathaway HomeServices Warren Residential
GET MORE INFORMATION



