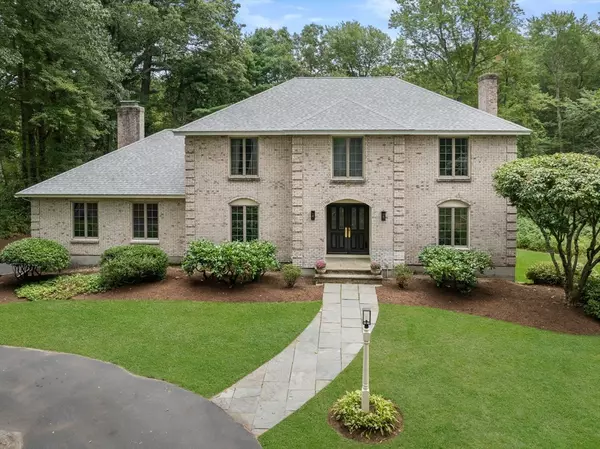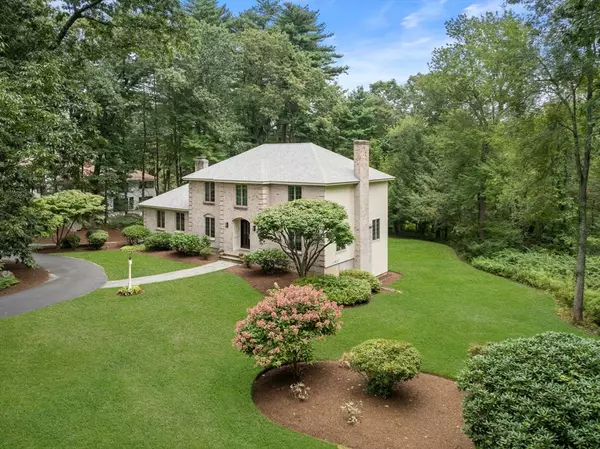For more information regarding the value of a property, please contact us for a free consultation.
25 Laxfield Rd Weston, MA 02493
Want to know what your home might be worth? Contact us for a FREE valuation!

Our team is ready to help you sell your home for the highest possible price ASAP
Key Details
Sold Price $2,300,000
Property Type Single Family Home
Sub Type Single Family Residence
Listing Status Sold
Purchase Type For Sale
Square Footage 4,380 sqft
Price per Sqft $525
MLS Listing ID 73284144
Sold Date 10/18/24
Style Colonial
Bedrooms 4
Full Baths 2
Half Baths 1
HOA Y/N false
Year Built 1978
Annual Tax Amount $23,001
Tax Year 2024
Lot Size 2.350 Acres
Acres 2.35
Property Description
Nestled on 2.35 picturesque acres, this exquisite colonial will captivate the most discerning buyer. The front to back living room with fireplace and formal dining room are ideal for hosting memorable gatherings. The family room with vaulted ceiling boasts a dramatic brick fireplace and is adjacent to an expansive eat in kitchen with huge island and white cabinets, French doors open from the kitchen to a delightful sunroom that extends to a deck and the beautifully landscaped backyard. Upstairs, the primary is a tranquil retreat with a spacious walk-in closet and a luxe ensuite bath. Three additional bedrooms and a family bath complete the second level. The lower level provides a play area, gym, ample storage, and a cedar closet. There are hardwood floors and Central AC throughout plus a 3-car garage. 2024 roof. Located in a coveted cul de sac neighborhood, this home is close to the Rail Trail, miles of conservation, the Town Center, top ranked Weston schools, & major commuting routes.
Location
State MA
County Middlesex
Zoning SFR
Direction Concord Road to Laxfield Road.
Rooms
Family Room Flooring - Hardwood, Half Vaulted Ceiling(s)
Basement Full, Finished, Interior Entry, Garage Access
Primary Bedroom Level Second
Dining Room Flooring - Hardwood, Window(s) - Picture
Kitchen Flooring - Hardwood, Dining Area, French Doors, Kitchen Island, Half Vaulted Ceiling(s)
Interior
Interior Features Ceiling Fan(s), Cedar Closet(s), Sun Room, Play Room, Bonus Room, Foyer
Heating Baseboard, Oil
Cooling Central Air
Flooring Tile, Carpet, Marble, Hardwood, Flooring - Stone/Ceramic Tile, Flooring - Wall to Wall Carpet, Flooring - Marble
Fireplaces Number 3
Fireplaces Type Family Room, Kitchen, Living Room
Appliance Range, Oven, Dishwasher, Refrigerator, Washer, Dryer
Laundry First Floor
Exterior
Exterior Feature Porch - Enclosed, Deck, Professional Landscaping, Sprinkler System, Decorative Lighting
Garage Spaces 3.0
Community Features Shopping, Pool, Tennis Court(s), Park, Walk/Jog Trails, Bike Path, Conservation Area
Utilities Available for Electric Range
Roof Type Shingle
Total Parking Spaces 8
Garage Yes
Building
Lot Description Cul-De-Sac
Foundation Concrete Perimeter
Sewer Private Sewer
Water Public
Architectural Style Colonial
Schools
Elementary Schools Weston
Middle Schools Weston
High Schools Weston
Others
Senior Community false
Acceptable Financing Contract
Listing Terms Contract
Read Less
Bought with Michael Stein • Redfin Corp.
GET MORE INFORMATION



