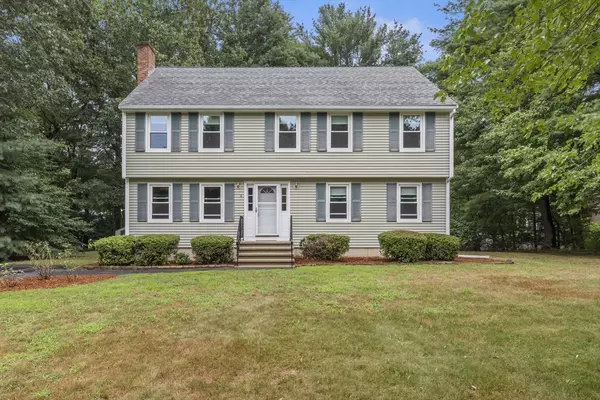For more information regarding the value of a property, please contact us for a free consultation.
4 Apple Blossom Way Groveland, MA 01834
Want to know what your home might be worth? Contact us for a FREE valuation!

Our team is ready to help you sell your home for the highest possible price ASAP
Key Details
Sold Price $700,000
Property Type Single Family Home
Sub Type Single Family Residence
Listing Status Sold
Purchase Type For Sale
Square Footage 2,793 sqft
Price per Sqft $250
MLS Listing ID 73274517
Sold Date 10/18/24
Style Garrison
Bedrooms 5
Full Baths 2
Half Baths 1
HOA Y/N false
Year Built 1989
Annual Tax Amount $8,335
Tax Year 2024
Lot Size 0.530 Acres
Acres 0.53
Property Description
Buyer's circumstances changed - BOM. You will love the The Apple Blossom Estates, a quiet, tree-lined neighborhood! This well-maintained garrison colonial is set on a large flat lot. Featuring 5 beds, 2.5 baths - it has ample space for living, working at home and entertaining. The large family room with wood-burning fireplace is perfect for cozy evenings. The eat-in kitchen is open to the family room and boasts newer stainless appliances and plenty of counter space for food prep. The laundry is conveniently located in the 1st floor half bath. The sun porch acts as an extension of the kitchen and adds to the open floor plan. Enjoy family & friends in the formal dining room which is open to the formal living room. On the 2nd floor there are 4 large bedrooms including the primary suite with its own bathroom. There is also a second full bath. The 5th bedroom is located on the 3rd floor as well as a large bonus room. The flat, private backyard has a shed & patio.
Location
State MA
County Essex
Zoning RB
Direction School Street to Center Street to Apple Blossom OR King Street to Center Street to Apple Blossom
Rooms
Family Room Flooring - Hardwood
Primary Bedroom Level Second
Dining Room Flooring - Hardwood, Lighting - Overhead
Kitchen Bathroom - Half, Ceiling Fan(s), Flooring - Hardwood, Dining Area, Open Floorplan, Peninsula, Lighting - Overhead
Interior
Interior Features Ceiling Fan(s), Lighting - Overhead, Sun Room, Bonus Room, Internet Available - Unknown
Heating Baseboard, Electric Baseboard, Natural Gas
Cooling Window Unit(s)
Flooring Tile, Carpet, Hardwood, Flooring - Wall to Wall Carpet
Fireplaces Number 1
Fireplaces Type Family Room
Appliance Range, Dishwasher, Disposal, Microwave, Refrigerator, Washer, Dryer
Laundry Bathroom - Half, Electric Dryer Hookup, Washer Hookup, First Floor
Exterior
Exterior Feature Porch - Enclosed, Patio, Storage
Community Features Shopping, Park, Walk/Jog Trails, Golf, Medical Facility, Bike Path, House of Worship, Public School
Utilities Available for Gas Range, for Gas Oven, for Electric Dryer, Washer Hookup
Roof Type Shingle
Total Parking Spaces 4
Garage No
Building
Lot Description Level
Foundation Concrete Perimeter
Sewer Public Sewer
Water Public
Schools
Elementary Schools Bagnall
Middle Schools Pentucket
High Schools Pentucket
Others
Senior Community false
Read Less
Bought with Claudia Simas • HomeSmart Professionals Real Estate
GET MORE INFORMATION




