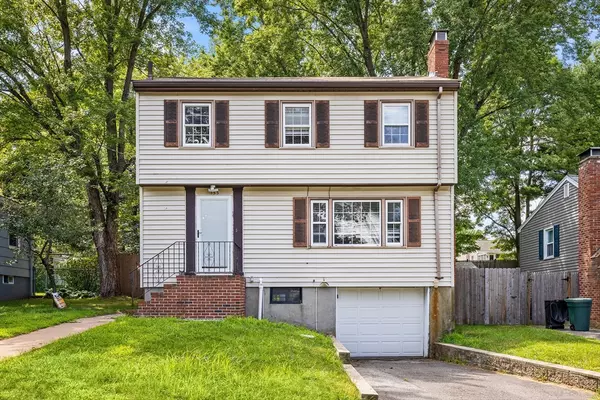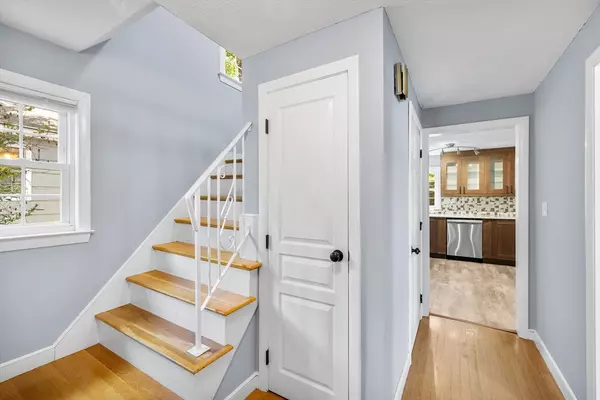For more information regarding the value of a property, please contact us for a free consultation.
133 Salman St Boston, MA 02132
Want to know what your home might be worth? Contact us for a FREE valuation!

Our team is ready to help you sell your home for the highest possible price ASAP
Key Details
Sold Price $700,000
Property Type Single Family Home
Sub Type Single Family Residence
Listing Status Sold
Purchase Type For Sale
Square Footage 1,372 sqft
Price per Sqft $510
MLS Listing ID 73268314
Sold Date 10/16/24
Style Colonial
Bedrooms 3
Full Baths 1
Half Baths 1
HOA Y/N false
Year Built 1964
Annual Tax Amount $6,270
Tax Year 2024
Lot Size 6,534 Sqft
Acres 0.15
Property Description
Welcome to 133 Salman St, a beautiful freshly painted colonial home nestled in one of West Roxbury's most desired neighborhoods. This charming residence boasts an updated kitchen equipped with sleek new stainless steel appliances, granite countertops, upgraded cabinets and new LVP flooring. Hardwood floors throughout the spacious living room and dining room; this level is complete with a convenient updated half bathroom. Level two features three large bedrooms with hardwood floors and two full updated bathrooms. The laundry is located in the freshly painted walkout basement. The spacious yard is ideal for hosting gatherings and enjoying outdoor activities. With its prime location, you'll have easy access to major routes like I-95, VFW Parkway, and the vibrant shopping and dining options at Legacy Place. Don't miss this opportunity to own a piece of West Roxbury's finest!
Location
State MA
County Suffolk
Zoning R1
Direction Use GPS
Rooms
Basement Full, Walk-Out Access, Sump Pump, Unfinished
Primary Bedroom Level Second
Dining Room Closet/Cabinets - Custom Built, Flooring - Wood, Window(s) - Bay/Bow/Box, Open Floorplan
Kitchen Flooring - Vinyl, Open Floorplan, Stainless Steel Appliances
Interior
Heating Central
Cooling Central Air
Flooring Tile, Vinyl, Hardwood
Fireplaces Number 1
Fireplaces Type Living Room
Appliance Gas Water Heater, Tankless Water Heater, Range, Dishwasher, Microwave, Refrigerator, Washer, Dryer
Laundry In Basement, Electric Dryer Hookup, Washer Hookup
Exterior
Exterior Feature Patio, Rain Gutters, Storage, Screens, Fenced Yard, Garden
Garage Spaces 1.0
Fence Fenced
Community Features Public Transportation, Shopping, Pool, Park, Walk/Jog Trails, Medical Facility, Bike Path, Highway Access, Private School, Public School, T-Station
Utilities Available for Gas Range, for Gas Oven, for Electric Dryer, Washer Hookup
Roof Type Shingle
Total Parking Spaces 2
Garage Yes
Building
Lot Description Wooded, Gentle Sloping
Foundation Concrete Perimeter
Sewer Public Sewer
Water Public
Others
Senior Community false
Read Less
Bought with Anastasia Estes • Joyce Lebedew Real Estate
GET MORE INFORMATION



