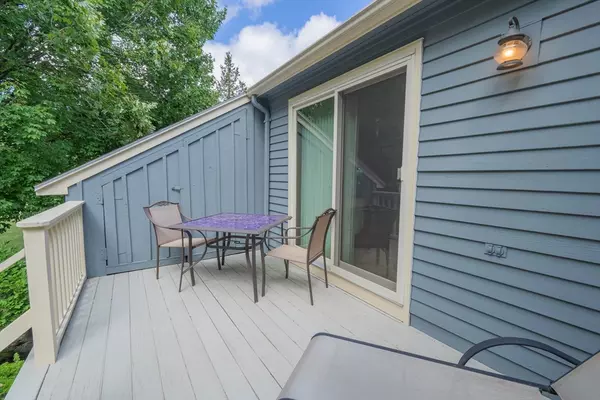For more information regarding the value of a property, please contact us for a free consultation.
59 Village Post Road #59 Danvers, MA 01923
Want to know what your home might be worth? Contact us for a FREE valuation!

Our team is ready to help you sell your home for the highest possible price ASAP
Key Details
Sold Price $610,000
Property Type Condo
Sub Type Condominium
Listing Status Sold
Purchase Type For Sale
Square Footage 1,859 sqft
Price per Sqft $328
MLS Listing ID 73278245
Sold Date 10/16/24
Bedrooms 3
Full Baths 2
Half Baths 1
HOA Fees $583/mo
Year Built 1982
Annual Tax Amount $5,561
Tax Year 2024
Property Description
RARE GEM, HARD TO FIND – LARGE END UNIT IN THE HIGHLY DESIRABLE OLDE SALEM VILLAGE. This Charming and Well-maintained Townhouse offers a unique floor plan with 3 full bedrooms and a beautiful loft overlooking the living room. Enjoy living in a prime Danvers location with easy highway access and less than a mile away from the Liberty Tree Mall, Target, AMC Cinemas and much more. This delightful home features spacious rooms throughout, a versatile loft/ family room, a private deck, In-unit laundry, fully applianced kitchen, Central AC, vaulted ceilings, a large finish-ready basement, an adjacent 1 car garage and ample parking spaces for you and your guests. Centrally located in the community that offers many amenities such as an inground swimming pool, tennis court, Pickle Ball and a Clubhouse. Don't miss the opportunity to call this lovely townhome yours!
Location
State MA
County Essex
Zoning R1
Direction Collins St to Village Post Rd
Rooms
Family Room Beamed Ceilings, Vaulted Ceiling(s), Flooring - Laminate, Cable Hookup, Lighting - Overhead
Basement Y
Primary Bedroom Level First
Kitchen Flooring - Laminate, Window(s) - Bay/Bow/Box, Countertops - Stone/Granite/Solid, Lighting - Overhead
Interior
Interior Features Beamed Ceilings, Vaulted Ceiling(s), Dining Area, Slider, Living/Dining Rm Combo, Central Vacuum
Heating Forced Air, Electric, Fireplace(s)
Cooling Central Air
Flooring Tile, Laminate
Fireplaces Number 1
Appliance Range, Dishwasher, Disposal, Microwave, Refrigerator, Washer, Dryer
Laundry In Unit, Electric Dryer Hookup, Washer Hookup
Exterior
Exterior Feature Balcony / Deck, Deck, Rain Gutters
Garage Spaces 1.0
Pool Association, In Ground
Community Features Public Transportation, Shopping, Pool, Tennis Court(s), Walk/Jog Trails, Highway Access, House of Worship
Utilities Available for Electric Range, for Electric Dryer, Washer Hookup
Total Parking Spaces 3
Garage Yes
Building
Story 2
Sewer Public Sewer
Water Public
Schools
Elementary Schools Highlands
Middle Schools Holten Richmond
High Schools Danvers High
Others
Pets Allowed No
Senior Community false
Read Less
Bought with Pirani & Wile Group • Leading Edge Real Estate
GET MORE INFORMATION



