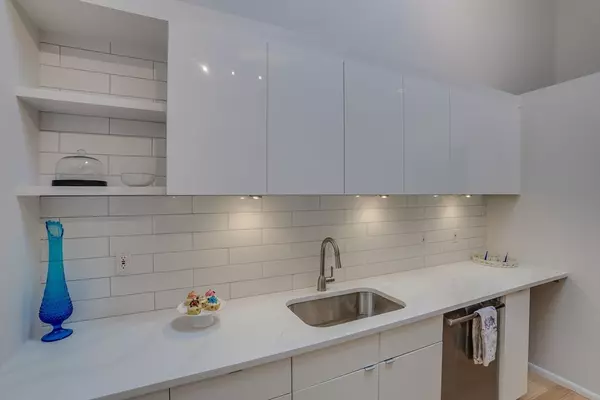For more information regarding the value of a property, please contact us for a free consultation.
408 Lebanon #15 Melrose, MA 02176
Want to know what your home might be worth? Contact us for a FREE valuation!

Our team is ready to help you sell your home for the highest possible price ASAP
Key Details
Sold Price $625,000
Property Type Condo
Sub Type Condominium
Listing Status Sold
Purchase Type For Sale
Square Footage 1,700 sqft
Price per Sqft $367
MLS Listing ID 73283620
Sold Date 10/15/24
Bedrooms 2
Full Baths 2
HOA Fees $350/mo
Year Built 1896
Annual Tax Amount $6,220
Tax Year 2024
Property Description
Exceptional penthouse located in the Washington Estates, just a short walk from downtown Melrose. Spanning approx. 1,700 sq ft, this residence offers 2+ bedrooms and 2 full baths. As you step inside, you're greeted by an abundance of natural light pouring through two skylights, highlighting the soaring vaulted ceilings and hardwood floors throughout. The open floor plan seamlessly connects the spacious dining room and living room, creating a perfect space for both relaxation and entertaining. The gourmet kitchen features brand-new quartz countertops and a stylish backsplash, complemented by an adjacent office area ideal for working from home. The expansive primary bedroom is a retreat of its own, double closets and an ensuite bathroom for ultimate privacy. A den off the living room complete with built-ins. a skylight, and a pocket door, skylight, and a pocket door, adds charm. Large second bedroom, designed in a loft style double closets. Central air. Comes with 2 parking spots.
Location
State MA
County Middlesex
Area Wyoming
Zoning URB
Direction use GPS please park on the side street. Lynde St
Rooms
Basement N
Primary Bedroom Level First
Dining Room Cathedral Ceiling(s), Flooring - Hardwood
Kitchen Skylight, Flooring - Hardwood, Countertops - Upgraded, Stainless Steel Appliances
Interior
Interior Features Exercise Room, Den
Heating Forced Air, Electric
Cooling Central Air
Flooring Tile, Hardwood, Flooring - Hardwood
Appliance Oven, Dishwasher, Disposal, Range, Refrigerator, Freezer, Washer, Dryer
Laundry First Floor, In Unit, Electric Dryer Hookup
Exterior
Community Features Public Transportation, Shopping, Tennis Court(s), Park, Walk/Jog Trails, Golf, Medical Facility, Laundromat, Conservation Area, Highway Access, Private School, Public School, T-Station
Utilities Available for Electric Range, for Electric Oven, for Electric Dryer
Roof Type Shingle
Total Parking Spaces 2
Garage No
Building
Story 2
Sewer Public Sewer
Water Public
Schools
Elementary Schools Choice
Others
Pets Allowed Yes w/ Restrictions
Senior Community false
Read Less
Bought with The Movement Group • Compass
GET MORE INFORMATION



