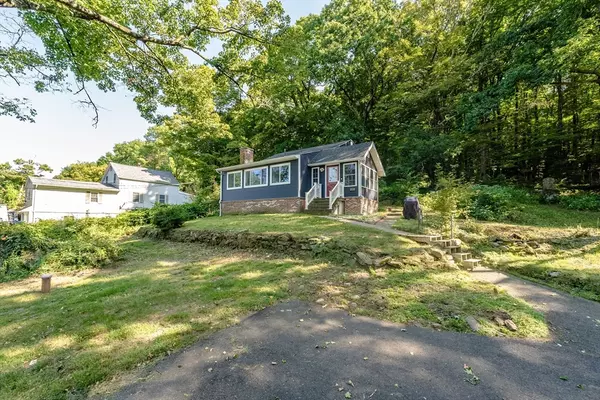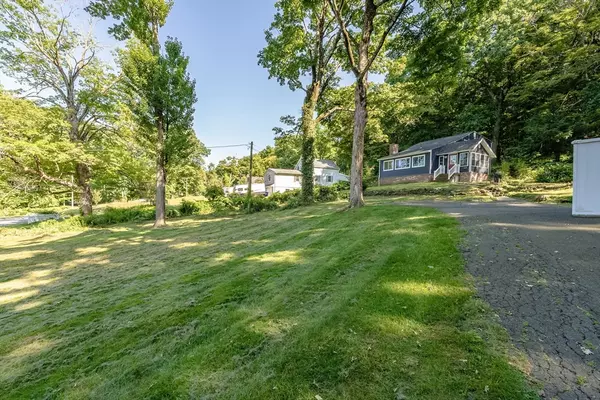For more information regarding the value of a property, please contact us for a free consultation.
111 Bartlett Ave Wilbraham, MA 01095
Want to know what your home might be worth? Contact us for a FREE valuation!

Our team is ready to help you sell your home for the highest possible price ASAP
Key Details
Sold Price $357,000
Property Type Single Family Home
Sub Type Single Family Residence
Listing Status Sold
Purchase Type For Sale
Square Footage 1,802 sqft
Price per Sqft $198
MLS Listing ID 73286390
Sold Date 10/11/24
Style Cape
Bedrooms 4
Full Baths 2
HOA Y/N false
Year Built 1935
Annual Tax Amount $6,086
Tax Year 2024
Lot Size 2.400 Acres
Acres 2.4
Property Description
Welcome to your Cozy Retreat in Wilbraham, MA. Sweet and Charming Cape Style home on 2.4 Acres of land abutting Woodlands all nestled in a Tranquil Neighborhood. Home features many New Updates including: Siding, Roof, Water Heater, Electrical Panel (2021) and Well, Septic & Windows (2019) APO. Upon Entering this Adorable home you will find a 4 Season Porch that opens to a Lovely Open Floor Plan, Perfect for Entertaining. Other First Floor Features include Kitchen w/ Stainless Appliances, Floating Shelving & Pellet Stove, Spacious & Sun Drenched Living Room w/ Electric Fireplace open to Dining Room area w/ New Flooring & Walls, Full Bath w/ Claw Foot Tub, Playroom or Office & Additional Generous Sized Full Bath w/ Laundry. Upstairs includes a Spacious Master Bedroom w/Private Deck & additional 3 Bedrooms. Hobbyist or in need of Storage? This property offers 3 Sheds w/ endless possibilities. Conveniently located to all local amenities...this unique property offers peace & accessibility.
Location
State MA
County Hampden
Zoning R26
Direction Rt 20 to Mountain Rd to Bartlett Ave
Rooms
Basement Partial, Dirt Floor, Concrete, Unfinished
Interior
Heating Baseboard, Oil, Pellet Stove
Cooling Window Unit(s)
Flooring Tile, Carpet, Hardwood, Wood Laminate
Fireplaces Number 1
Appliance Water Heater, Range, Dishwasher, Microwave, Washer, Dryer
Laundry Electric Dryer Hookup, Washer Hookup
Exterior
Exterior Feature Porch - Enclosed, Deck, Rain Gutters, Storage, Gazebo
Community Features Shopping, Park, Walk/Jog Trails, Golf, Medical Facility, Bike Path, Conservation Area, House of Worship, Private School, Public School
Utilities Available for Electric Range, for Electric Oven, for Electric Dryer, Washer Hookup
Roof Type Shingle
Total Parking Spaces 8
Garage No
Building
Lot Description Wooded, Cleared, Gentle Sloping
Foundation Block, Brick/Mortar
Sewer Private Sewer
Water Private
Architectural Style Cape
Schools
Elementary Schools Stony/Soule
Middle Schools Wilb Middle
High Schools Mrhs
Others
Senior Community false
Read Less
Bought with Lori Assis • Lamacchia Realty, Inc.
GET MORE INFORMATION



