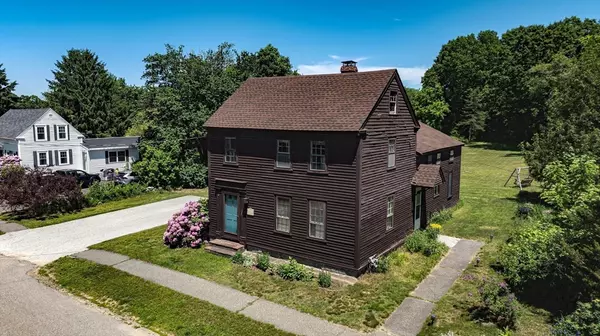For more information regarding the value of a property, please contact us for a free consultation.
39 Pleasant St Rowley, MA 01969
Want to know what your home might be worth? Contact us for a FREE valuation!

Our team is ready to help you sell your home for the highest possible price ASAP
Key Details
Sold Price $475,000
Property Type Single Family Home
Sub Type Single Family Residence
Listing Status Sold
Purchase Type For Sale
Square Footage 1,836 sqft
Price per Sqft $258
MLS Listing ID 73247766
Sold Date 10/09/24
Style Antique
Bedrooms 3
Full Baths 1
HOA Y/N false
Year Built 1732
Annual Tax Amount $6,569
Tax Year 2024
Lot Size 1.010 Acres
Acres 1.01
Property Description
Step back in time to the year George Washington was born (1732) & admire the craftsmanship of this antique home on a beautiful 1+ acre lot. Indian shutters, exposed hand cut beams, two sets of staircases to second floor & lots of wide pine floors are just some of the period details. 3 bedrooms upstairs, primary bedroom w/ nursury or office, big eat in kitchen w/ mud room/laundry room & a separate room off the kitchen. Large living room & dining room or office on first floor. While the home needs updating it has been well maintained w/ some newer features (10 years old or less); roof, some windows replaced, hot water heater, chimney pointing & cap as well as a large shed. Gorgeous flat lot that abuts a family farm & you can't beat the location; only 1/2 mile to elementary school & a mile to commuter rail stop, Route 1 & 95 are only minutes away. Come See! No showings until Open Houses on Saturday, June 8th & Sunday, June 9th from 12-1:30. Any offers due Monday at 6pm.
Location
State MA
County Essex
Zoning RES/HIST
Direction Main Street to Pleasant or Cross Street to Pleasant.
Rooms
Basement Partial, Crawl Space, Interior Entry, Bulkhead, Concrete
Primary Bedroom Level Second
Dining Room Flooring - Hardwood
Kitchen Dining Area, Breakfast Bar / Nook, Gas Stove
Interior
Interior Features Home Office, Nursery
Heating Hot Water, Oil
Cooling None
Flooring Wood, Laminate
Appliance Gas Water Heater, Microwave, Refrigerator, Washer, Dryer
Laundry First Floor
Exterior
Exterior Feature Storage
Community Features Public Transportation, Shopping, Park, Walk/Jog Trails, Stable(s), Golf, Highway Access, House of Worship, Marina, Private School, Public School, T-Station
Utilities Available for Gas Range, for Gas Oven
View Y/N Yes
View Scenic View(s)
Roof Type Shingle
Total Parking Spaces 4
Garage No
Building
Lot Description Cleared, Level
Foundation Stone
Sewer Private Sewer
Water Public
Schools
Elementary Schools Pine Grove
Middle Schools Triton
High Schools Triton
Others
Senior Community false
Read Less
Bought with Trevor Gustavson Team • Compass
GET MORE INFORMATION



