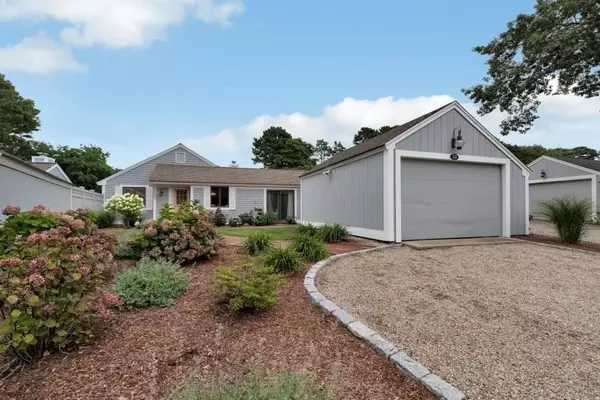For more information regarding the value of a property, please contact us for a free consultation.
53 Brassie Way Mashpee, MA 02649
Want to know what your home might be worth? Contact us for a FREE valuation!

Our team is ready to help you sell your home for the highest possible price ASAP
Key Details
Sold Price $1,008,000
Property Type Single Family Home
Sub Type Single Family Residence
Listing Status Sold
Purchase Type For Sale
Square Footage 1,384 sqft
Price per Sqft $728
Subdivision The Mews
MLS Listing ID 73276638
Sold Date 10/04/24
Style Ranch
Bedrooms 3
Full Baths 2
HOA Fees $90
HOA Y/N true
Year Built 1980
Annual Tax Amount $4,657
Tax Year 2024
Lot Size 6,969 Sqft
Acres 0.16
Property Description
Relieve the uncertainty of repairs and timely expensive updating, this Mews 3 bedroom, 2 bath beautiful ranch home overlooking the golf course has been totally redone, including the heated pool. Sun filled ranch with an open floor plan, custom throughout. Low maintenance home inside and out. Beautiful engineered wood flooring throughout. Shiplap ceilings, primary bedroom with new bathroom w/ step in tiled and glassed shower. 2 additional bedrooms , another new bathroom, plus a cozy den with barn slider for additional privacy. Nothing to do here except bring your bathing suits and golf clubs!!Nicely situated on a cul de sac. Enjoy the amenities that New Seabury has to offer… close to beach too!
Location
State MA
County Barnstable
Area New Seabury
Zoning R3
Direction Walton Heath to Fairway to 2nd rt. Then rt. on Brassie to end #53 on rt
Rooms
Family Room Cable Hookup, Exterior Access, Recessed Lighting, Remodeled, Slider, Breezeway, Pocket Door, Flooring - Engineered Hardwood
Basement Partial, Bulkhead, Concrete, Unfinished
Primary Bedroom Level Main, First
Dining Room Cathedral Ceiling(s), Exterior Access, Open Floorplan, Recessed Lighting, Remodeled, Slider, Lighting - Overhead, Beadboard, Flooring - Engineered Hardwood
Kitchen Dining Area, Pantry, Countertops - Stone/Granite/Solid, Countertops - Upgraded, Breakfast Bar / Nook, Cabinets - Upgraded, Exterior Access, Open Floorplan, Recessed Lighting, Remodeled, Stainless Steel Appliances, Lighting - Overhead, Flooring - Engineered Hardwood
Interior
Interior Features Central Vacuum, Internet Available - Unknown, Other
Heating Central, Forced Air, Natural Gas
Cooling Central Air
Flooring Wood, Tile
Appliance Gas Water Heater, Water Heater, Dishwasher, Microwave, Refrigerator, Washer, Dryer, ENERGY STAR Qualified Refrigerator, ENERGY STAR Qualified Dishwasher
Laundry Main Level, First Floor, Electric Dryer Hookup, Washer Hookup
Exterior
Exterior Feature Patio, Pool - Inground, Rain Gutters, Screens, Fenced Yard, Outdoor Shower, Outdoor Gas Grill Hookup
Garage Spaces 1.0
Fence Fenced/Enclosed, Fenced
Pool In Ground
Community Features Tennis Court(s), Walk/Jog Trails, Golf, Conservation Area, Highway Access, Marina
Utilities Available for Electric Range, for Electric Oven, for Electric Dryer, Washer Hookup, Outdoor Gas Grill Hookup
Waterfront Description Beach Front,Ocean,1/2 to 1 Mile To Beach,Beach Ownership(Private,Public)
Roof Type Shingle
Total Parking Spaces 4
Garage Yes
Private Pool true
Building
Lot Description Cul-De-Sac, Cleared, Level
Foundation Concrete Perimeter
Sewer Inspection Required for Sale
Water Public
Architectural Style Ranch
Others
Senior Community false
Read Less
Bought with Tyler Stolba • Priscilla Stolba RE
GET MORE INFORMATION



